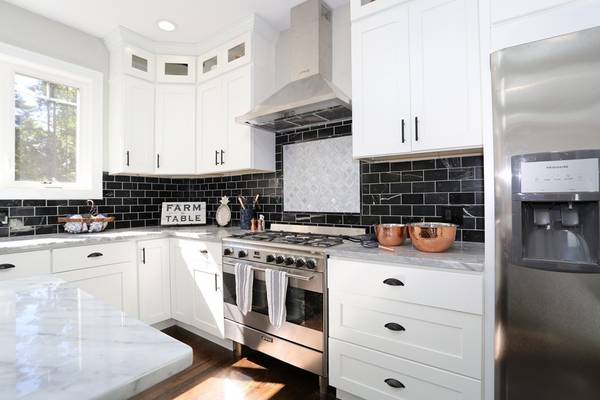For more information regarding the value of a property, please contact us for a free consultation.
Key Details
Sold Price $975,000
Property Type Single Family Home
Sub Type Single Family Residence
Listing Status Sold
Purchase Type For Sale
Square Footage 4,180 sqft
Price per Sqft $233
MLS Listing ID 72350022
Sold Date 08/20/18
Style Cape
Bedrooms 4
Full Baths 4
HOA Y/N false
Year Built 1970
Tax Year 2018
Lot Size 0.820 Acres
Acres 0.82
Property Description
You can't miss this gorgeous EXPANDED cape located in the heart of Sudbury. Over 4000 sq. ft. filled with architectural details and thought out floor plan. This home is perfect for entertaining as it features a chefs kitchen custom cabinets, 10 ft. center island, commercial stainless steel appliances & bright window filled breakfast room w/14 ft. tower. Dramatic great room w/ 11 ft. coffered ceilings boasts fireplace and a wall of windows showing off the huge level backyard w/ patio. An office/guest room w/ full bath, convenient dining room & warm living room round out the first floor. 2nd floor includes a tranquil master suite w/ 12 ft vaulted ceiling, luxurious soaking tub, oversized tiled shower and walk-in closet. 2nd bedroom w/ en suite bath & 2 additional bedrooms and 3rd full bath. Unique bonus room perfect for homework /music/ lounging area as well as quiet reading nook off main hallway. Finished basement, oversized garage and second entry mud room w/ custom built-ins.
Location
State MA
County Middlesex
Zoning RES
Direction Hudson Rd to Allene Ave
Rooms
Family Room Coffered Ceiling(s), Flooring - Hardwood, Window(s) - Picture, Open Floorplan, Wainscoting
Basement Partially Finished
Primary Bedroom Level Second
Dining Room Flooring - Hardwood
Kitchen Skylight, Flooring - Hardwood, Window(s) - Picture, Countertops - Upgraded, Kitchen Island, Cabinets - Upgraded, Open Floorplan, Recessed Lighting, Stainless Steel Appliances, Wainscoting
Interior
Interior Features Dining Area, Breakfast Bar / Nook, Closet, Office, Bonus Room, Game Room, Mud Room
Heating Forced Air, Natural Gas, Propane
Cooling Central Air
Flooring Hardwood, Flooring - Hardwood, Flooring - Wall to Wall Carpet
Fireplaces Number 1
Fireplaces Type Family Room
Appliance Range, Oven, Dishwasher, Microwave, Refrigerator, Propane Water Heater, Utility Connections for Gas Range
Laundry Second Floor
Basement Type Partially Finished
Exterior
Garage Spaces 4.0
Community Features Pool, Tennis Court(s), Walk/Jog Trails, Public School
Utilities Available for Gas Range
Roof Type Shingle
Total Parking Spaces 4
Garage Yes
Building
Foundation Concrete Perimeter
Sewer Private Sewer
Water Public
Architectural Style Cape
Schools
Elementary Schools Nixon
Middle Schools Curtis
High Schools Lsrhs
Others
Acceptable Financing Seller W/Participate
Listing Terms Seller W/Participate
Read Less Info
Want to know what your home might be worth? Contact us for a FREE valuation!

Our team is ready to help you sell your home for the highest possible price ASAP
Bought with Graham Pettengill • ERA Key Realty Services- Fram



