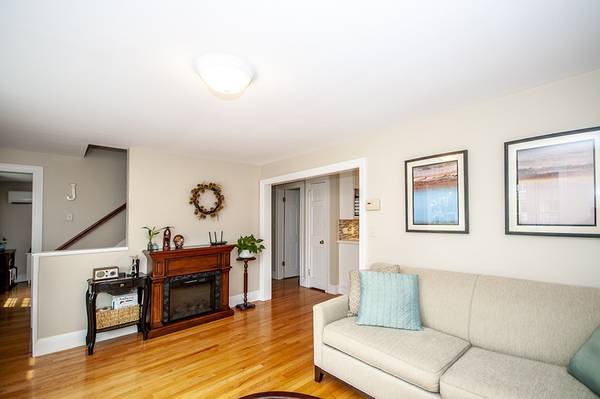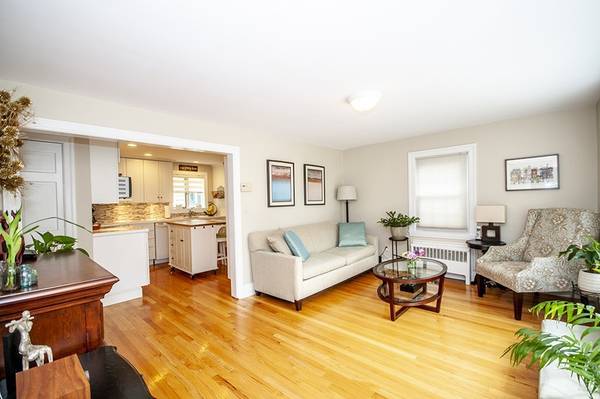For more information regarding the value of a property, please contact us for a free consultation.
Key Details
Sold Price $837,000
Property Type Single Family Home
Sub Type Single Family Residence
Listing Status Sold
Purchase Type For Sale
Square Footage 1,644 sqft
Price per Sqft $509
MLS Listing ID 72350167
Sold Date 07/30/18
Style Cape
Bedrooms 4
Full Baths 2
HOA Y/N false
Year Built 1953
Annual Tax Amount $9,223
Tax Year 2018
Lot Size 9,583 Sqft
Acres 0.22
Property Description
Just move right in this Immaculate charming Cape, facing southeast . Gleaming hardwood floors throughout the home,updated kitchen & bathrooms and plenty of natural light. The first floor features the living room with electric fireplace opens to renovated kitchen with white cabinet and granite counter top, familyroom with dining area off the kitchen, a full bathroom and 2 good size of bedrooms (one of bedroom can be use for formal dining room). The second floor features a master bedroom and another good size bedroom and full bathroom. There is a full basement partially finished for a playroom. Easy access to I-95, walk to center, Hayden & Town recreation center and Hasting Elementary school.
Location
State MA
County Middlesex
Zoning RS
Direction Mass ave - School - Roosevelt - Ellison
Rooms
Family Room Flooring - Hardwood
Basement Full, Partially Finished
Primary Bedroom Level Second
Dining Room Flooring - Hardwood
Kitchen Countertops - Stone/Granite/Solid, Breakfast Bar / Nook
Interior
Interior Features Mud Room
Heating Baseboard
Cooling Window Unit(s)
Flooring Wood, Tile, Flooring - Stone/Ceramic Tile
Fireplaces Number 1
Fireplaces Type Living Room
Appliance Range, Disposal, Microwave, Refrigerator, Washer, Dryer, Range Hood, Oil Water Heater, Utility Connections for Electric Range, Utility Connections for Electric Oven, Utility Connections for Electric Dryer
Laundry Washer Hookup
Basement Type Full, Partially Finished
Exterior
Garage Spaces 1.0
Fence Fenced/Enclosed
Community Features Highway Access, Public School
Utilities Available for Electric Range, for Electric Oven, for Electric Dryer, Washer Hookup
Roof Type Shingle
Total Parking Spaces 3
Garage Yes
Building
Foundation Concrete Perimeter
Sewer Public Sewer
Water Public
Schools
Elementary Schools Tbd
Middle Schools Tbd
High Schools Lhs
Others
Senior Community false
Acceptable Financing Contract
Listing Terms Contract
Read Less Info
Want to know what your home might be worth? Contact us for a FREE valuation!

Our team is ready to help you sell your home for the highest possible price ASAP
Bought with Aditi Jain • Redfin Corp.



