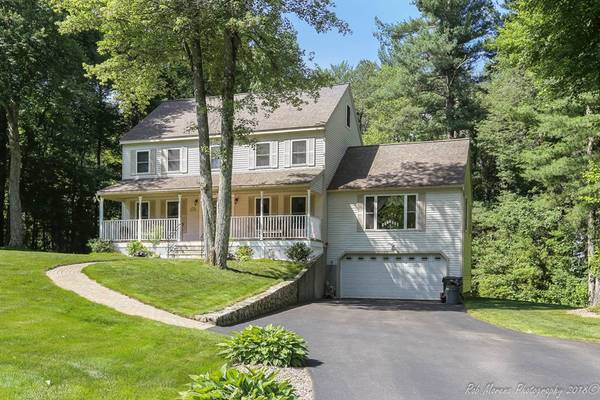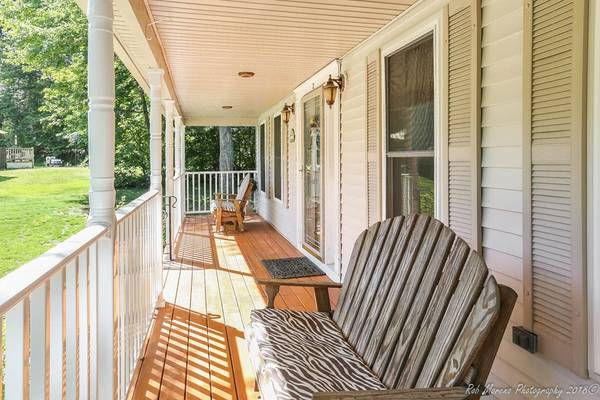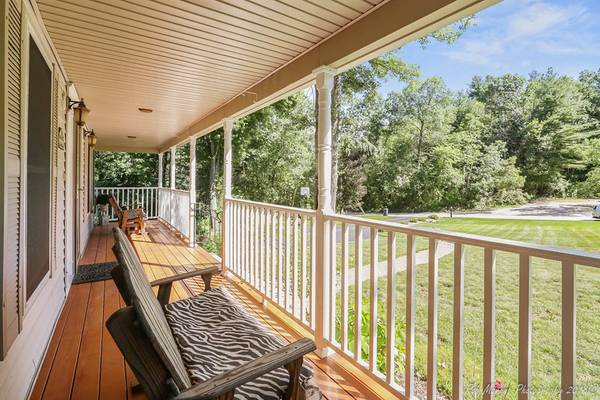For more information regarding the value of a property, please contact us for a free consultation.
Key Details
Sold Price $540,000
Property Type Single Family Home
Sub Type Single Family Residence
Listing Status Sold
Purchase Type For Sale
Square Footage 2,400 sqft
Price per Sqft $225
Subdivision East Dracut
MLS Listing ID 72350322
Sold Date 08/14/18
Style Colonial
Bedrooms 4
Full Baths 2
Half Baths 1
Year Built 1996
Annual Tax Amount $5,845
Tax Year 2018
Lot Size 0.930 Acres
Acres 0.93
Property Description
Rare opportunity to own a better than new 4 bedroom Colonial on a private cul- de -sac shared with only one other home, located in sought after East Dracut. This immaculate open concept home is a dream come true for entertaining. The newly renovated well appointed, fully applianced kitchen has every bell and whistle. Everything is custom and upgraded. Granite built in 8 person table, center island w/wet sink, double Bosch Ovens, built in coffee station, water filtration system to name just a few of the kitchen amenities.Slider off the kitchen leads you to the 2 tier composite deck, above ground pool, fire pit , sprinkler system, total privacy. Impressive Great room w/cathedral ceiling, hardwood flooring and cozy fireplace. Formal living room, open foyer, 1st floor laundry. Masterbedrm w/ tray ceiling, walk in closet and private bath. 3 more spacious bedrooms all w/ gleaming hardwood floors. Full walk up attic.Full walkout basement with sliders for future expansion.Hook up for generato
Location
State MA
County Middlesex
Area Kenwood
Zoning R1
Direction Marsh Hill Rd to Richardson Rd to Hillcrest Lane 1st right onto Melody. Home on right of cul de sac.
Rooms
Family Room Cathedral Ceiling(s), Ceiling Fan(s), Flooring - Hardwood, Open Floorplan
Basement Full, Walk-Out Access, Interior Entry, Garage Access
Primary Bedroom Level Second
Dining Room Closet, Flooring - Hardwood, Exterior Access, Open Floorplan
Kitchen Closet/Cabinets - Custom Built, Flooring - Stone/Ceramic Tile, Dining Area, Balcony / Deck, Countertops - Stone/Granite/Solid, Countertops - Upgraded, Kitchen Island, Wet Bar, Exterior Access, Open Floorplan, Remodeled, Stainless Steel Appliances
Interior
Heating Forced Air, Oil
Cooling Central Air
Flooring Tile, Hardwood
Fireplaces Number 1
Fireplaces Type Family Room
Appliance Range, Oven, Dishwasher, Microwave, Refrigerator, Water Treatment, Water Softener, Instant Hot Water, Other
Laundry Bathroom - Half, First Floor
Basement Type Full, Walk-Out Access, Interior Entry, Garage Access
Exterior
Exterior Feature Storage, Sprinkler System
Garage Spaces 2.0
Pool Above Ground
Community Features Golf, Highway Access
Roof Type Shingle
Total Parking Spaces 10
Garage Yes
Private Pool true
Building
Lot Description Cul-De-Sac, Cleared, Level
Foundation Concrete Perimeter
Sewer Inspection Required for Sale, Private Sewer
Water Private
Architectural Style Colonial
Read Less Info
Want to know what your home might be worth? Contact us for a FREE valuation!

Our team is ready to help you sell your home for the highest possible price ASAP
Bought with Drew Brodie • Jill & Co. Realty Group



