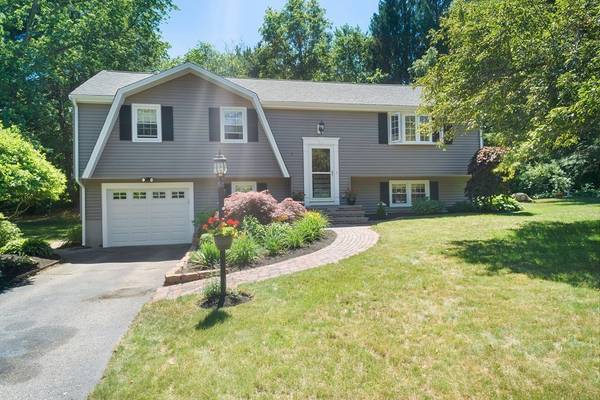For more information regarding the value of a property, please contact us for a free consultation.
Key Details
Sold Price $395,500
Property Type Single Family Home
Sub Type Single Family Residence
Listing Status Sold
Purchase Type For Sale
Square Footage 2,386 sqft
Price per Sqft $165
MLS Listing ID 72350555
Sold Date 09/20/18
Style Raised Ranch
Bedrooms 3
Full Baths 1
Half Baths 1
Year Built 1969
Annual Tax Amount $4,280
Tax Year 2018
Lot Size 0.690 Acres
Acres 0.69
Property Description
Well Maintained 3+BR/1.5BA Raised Ranch w/many custom updates, situated on a private wooded professionally landscaped lot set back off the main rd, in an estab neighborhood that presents a fantastic opportunity to own in Bellingham.The main level has glming hardwds and its Open flr plan offers a sunny bay windowed fireside living rm w/crown molding, & dining area w/slider leading to brand new 12x16 deck overlooking spacious BY w/builtin new fire pit area. Master has private updated ½ bath, plus 2 ample bedrooms, updated full BA. Expansive layout, perfectly designed for the modern family w/newly upgraded granite eat-in kitchen w/cust cabnty, features newly tiled flooring. Finished lower level offers addtl liv. area for casual entertaining w/a generously sized fam. rm w/vinyl flooring, recessed lighting wired for SS, potential 4th BR w/closet, home office or gym area, laundry rm, plumbed for full BA, 1Car garage,new siding & gutters,newer furnace. Convenient commuter location!
Location
State MA
County Norfolk
Zoning SUBN
Direction Rte 126 to Chase Street
Rooms
Basement Full, Finished, Walk-Out Access, Garage Access, Concrete
Primary Bedroom Level First
Interior
Interior Features Exercise Room, Wired for Sound, Other
Heating Baseboard, Oil, Other
Cooling Window Unit(s), Dual
Flooring Wood, Tile, Vinyl, Carpet, Concrete, Laminate, Hardwood, Stone / Slate
Fireplaces Number 1
Appliance Range, Dishwasher, Disposal, Microwave, Refrigerator, Washer, Dryer, Range Hood, Other, Oil Water Heater, Water Heater, Utility Connections for Electric Range, Utility Connections for Electric Oven, Utility Connections for Electric Dryer
Laundry In Basement, Washer Hookup
Basement Type Full, Finished, Walk-Out Access, Garage Access, Concrete
Exterior
Exterior Feature Rain Gutters, Professional Landscaping, Decorative Lighting, Other
Garage Spaces 1.0
Community Features Public Transportation, Shopping, Park, Walk/Jog Trails, Laundromat, Bike Path, Conservation Area, Highway Access, House of Worship, Public School
Utilities Available for Electric Range, for Electric Oven, for Electric Dryer, Washer Hookup
View Y/N Yes
View Scenic View(s)
Roof Type Shingle
Total Parking Spaces 4
Garage Yes
Building
Lot Description Cul-De-Sac, Level
Foundation Concrete Perimeter
Sewer Private Sewer
Water Public
Schools
Elementary Schools Stallbrook
Middle Schools Bell Memorial M
High Schools Bellingham High
Read Less Info
Want to know what your home might be worth? Contact us for a FREE valuation!

Our team is ready to help you sell your home for the highest possible price ASAP
Bought with Nancy Maiorana • Real Living Realty Group



