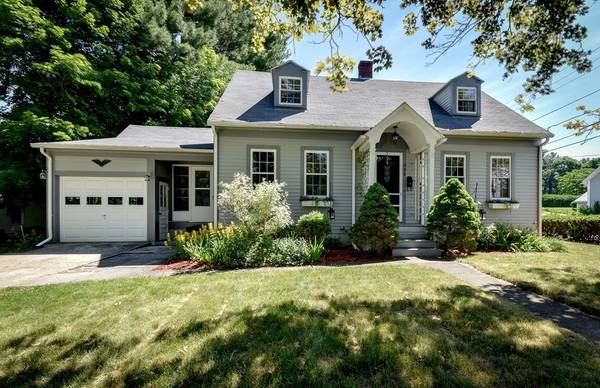For more information regarding the value of a property, please contact us for a free consultation.
Key Details
Sold Price $310,670
Property Type Single Family Home
Sub Type Single Family Residence
Listing Status Sold
Purchase Type For Sale
Square Footage 1,661 sqft
Price per Sqft $187
MLS Listing ID 72350696
Sold Date 08/14/18
Style Cape
Bedrooms 2
Full Baths 1
Half Baths 1
HOA Y/N false
Year Built 1937
Annual Tax Amount $2,554
Tax Year 2018
Lot Size 0.320 Acres
Acres 0.32
Property Description
Welcome Home! You will not want to miss this opportunity to own this lovely cape! This property is full of character and has a feeling of home that is evident the moment you walk through the front door. The home offers a flexible floor plan with multiple uses for the first floor bonus room and finished basement space. The main living space includes a dining room, living room and bonus room on the first level. The kitchen overlooks the large backyard and offers an option for a less formal dining space. The upstairs has two larger bedrooms and the master bedroom is truly deserving of that name. The full bath upstairs off the foyer rounds out the great upstairs living space. The side entry, complete with a utility sink, offers an entrance from the large two car tandem garage. The back porch offers additional indoor living space with a connection to the great backyard. The flat private back yard offers a great space for entertaining and extending the living space outwards.
Location
State MA
County Worcester
Zoning R2
Direction Purgatory Road to North Main Street or Main Street to North Main Street
Rooms
Basement Full, Partially Finished, Interior Entry, Bulkhead, Concrete
Primary Bedroom Level Second
Interior
Interior Features Bonus Room, Finish - Sheetrock
Heating Forced Air, Oil
Cooling Window Unit(s)
Flooring Tile, Hardwood
Appliance Range, Dishwasher, Microwave, Refrigerator, Washer, Dryer, Oil Water Heater, Tank Water Heater, Utility Connections for Electric Range, Utility Connections for Electric Oven, Utility Connections for Electric Dryer
Laundry In Basement, Washer Hookup
Basement Type Full, Partially Finished, Interior Entry, Bulkhead, Concrete
Exterior
Exterior Feature Rain Gutters, Stone Wall
Garage Spaces 2.0
Community Features Public Transportation, Shopping, Tennis Court(s), Park, Walk/Jog Trails, Golf, Medical Facility, Laundromat, Highway Access, House of Worship, Public School
Utilities Available for Electric Range, for Electric Oven, for Electric Dryer, Washer Hookup
Roof Type Shingle
Total Parking Spaces 2
Garage Yes
Building
Lot Description Corner Lot, Level
Foundation Concrete Perimeter, Slab
Sewer Private Sewer
Water Public
Architectural Style Cape
Schools
Elementary Schools Balmer
Middle Schools Northbridge
High Schools Northbridge
Others
Senior Community false
Acceptable Financing Contract
Listing Terms Contract
Read Less Info
Want to know what your home might be worth? Contact us for a FREE valuation!

Our team is ready to help you sell your home for the highest possible price ASAP
Bought with Michael Davis • Century 21 Commonwealth



