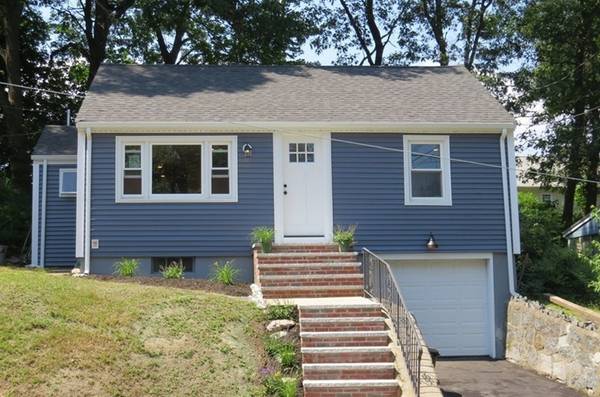For more information regarding the value of a property, please contact us for a free consultation.
Key Details
Sold Price $425,000
Property Type Single Family Home
Sub Type Single Family Residence
Listing Status Sold
Purchase Type For Sale
Square Footage 846 sqft
Price per Sqft $502
Subdivision George Wright Country Club Area / Roslindale Line
MLS Listing ID 72351009
Sold Date 07/31/18
Style Cape
Bedrooms 2
Full Baths 1
Year Built 1948
Annual Tax Amount $2,839
Tax Year 2018
Lot Size 4,791 Sqft
Acres 0.11
Property Description
Tastefully renovated & updated 2 bedroom cape perched high upon a hill in the sought after George Wright golf course neighborhood of Hyde Park on the Roslindale Line. This sun-splashed home has many recent updates including a Custom chef's kitchen (2018) w/ Gas Cooking, New Black Stainless Steel Appliances, White Cabinetry, & Granite Counters that opens to a formal dining room w/ access to the terraced back yard area. Gleaming Oak Hardwood Floors, New Vinyl Siding, Gutters & Roof (2018), New Windows (2018), newer High Efficiency Gas furnace & Gas Hot Water, New windows (2018), Remodeled bath w/ tiled tub & shower & updated vanity, New 100 amp electrical service & upgraded panel, LED recessed lights throughout (2018), New Brick & Granite Front stairs, 1 car garage parking w/ direct entry & 1 car additional parking in driveway. The unfinished walk up attic is perfect for future expansion. Don't Miss This One! First showings at Open Houses Sat. June 23rd 12-2 pm & Sun June 24th 11:30-1 pm
Location
State MA
County Suffolk
Zoning RES
Direction West St. to Deforest to Hallron to 26 MacDonald St
Rooms
Basement Full, Partial, Garage Access, Concrete, Unfinished
Primary Bedroom Level First
Dining Room Flooring - Hardwood, Exterior Access, Open Floorplan, Recessed Lighting
Kitchen Flooring - Hardwood, Countertops - Stone/Granite/Solid, Cabinets - Upgraded, Open Floorplan, Stainless Steel Appliances, Gas Stove
Interior
Heating Forced Air
Cooling Window Unit(s)
Flooring Tile, Hardwood
Appliance Range, Dishwasher, Microwave, Refrigerator, Gas Water Heater, Tank Water Heater, Utility Connections for Gas Range, Utility Connections for Gas Oven
Basement Type Full, Partial, Garage Access, Concrete, Unfinished
Exterior
Exterior Feature Rain Gutters
Garage Spaces 1.0
Community Features Public Transportation, Shopping, Pool, Tennis Court(s), Golf, Medical Facility, Laundromat, Bike Path, Conservation Area, Highway Access, House of Worship, Private School, Public School, T-Station, Other
Utilities Available for Gas Range, for Gas Oven
Roof Type Shingle
Total Parking Spaces 1
Garage Yes
Building
Foundation Concrete Perimeter
Sewer Public Sewer
Water Public
Others
Acceptable Financing Seller W/Participate
Listing Terms Seller W/Participate
Read Less Info
Want to know what your home might be worth? Contact us for a FREE valuation!

Our team is ready to help you sell your home for the highest possible price ASAP
Bought with Team Vogt • Vogt Realty Group



