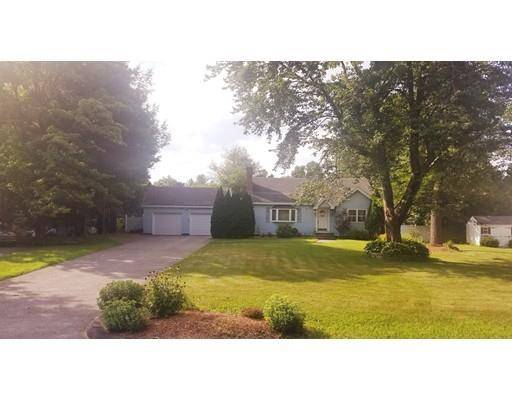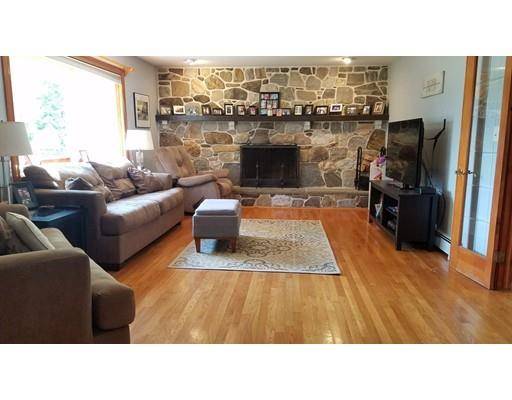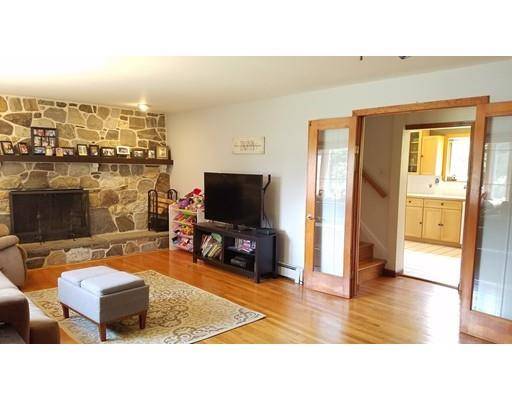For more information regarding the value of a property, please contact us for a free consultation.
Key Details
Sold Price $308,500
Property Type Single Family Home
Sub Type Single Family Residence
Listing Status Sold
Purchase Type For Sale
Square Footage 1,897 sqft
Price per Sqft $162
MLS Listing ID 72351324
Sold Date 09/21/18
Style Cape
Bedrooms 3
Full Baths 2
HOA Y/N false
Year Built 1966
Annual Tax Amount $5,215
Tax Year 2018
Lot Size 0.520 Acres
Acres 0.52
Property Description
Three bedroom Cape on over a half acre lot in a great neighborhood. Large kitchen with generous amount of cabinets. Living room has a gorgeous stone fireplace, ceiling fan and bay window letting all the natural light in. Formal dining room. First floor bedroom is currently being used as a "man cave" with built-ins for storage space in closet. Large master bedroom with triple custom closet. Third bedroom has built-ins for extra storage. Gleaming hardwood floors. Three zone heating. Indirect hot water installed in 2015. Detached oversized two car garage,new garage doors 2017. Fenced in back yard. Nothing to do but move in!
Location
State MA
County Worcester
Zoning RA
Direction West to Clifton (or Redwood) to Rangely
Rooms
Basement Full, Sump Pump, Radon Remediation System, Unfinished
Primary Bedroom Level Second
Dining Room Closet, Flooring - Hardwood
Kitchen Flooring - Stone/Ceramic Tile
Interior
Heating Baseboard, Oil
Cooling Window Unit(s)
Flooring Tile, Hardwood
Fireplaces Number 1
Fireplaces Type Living Room
Appliance Range, Dishwasher, Microwave, Refrigerator, Washer, Dryer, Tank Water Heaterless, Utility Connections for Electric Dryer
Laundry Washer Hookup
Basement Type Full, Sump Pump, Radon Remediation System, Unfinished
Exterior
Exterior Feature Rain Gutters
Garage Spaces 2.0
Fence Fenced
Community Features Public School
Utilities Available for Electric Dryer, Washer Hookup
Waterfront Description Beach Front, Lake/Pond, 1 to 2 Mile To Beach, Beach Ownership(Public)
Roof Type Shingle
Total Parking Spaces 6
Garage Yes
Waterfront Description Beach Front, Lake/Pond, 1 to 2 Mile To Beach, Beach Ownership(Public)
Building
Foundation Concrete Perimeter
Sewer Private Sewer
Water Public
Architectural Style Cape
Others
Acceptable Financing Contract
Listing Terms Contract
Read Less Info
Want to know what your home might be worth? Contact us for a FREE valuation!

Our team is ready to help you sell your home for the highest possible price ASAP
Bought with Team Suzanne and Company • Keller Williams Realty Boston Northwest



