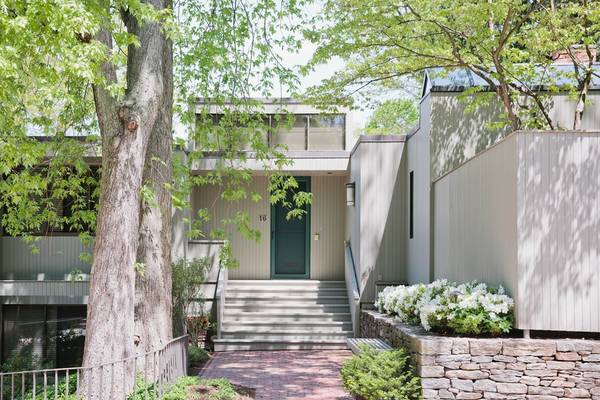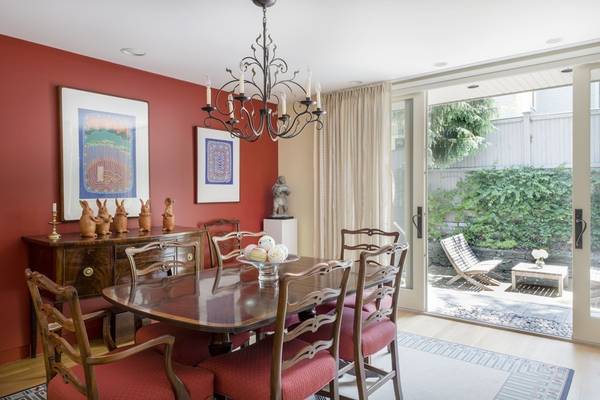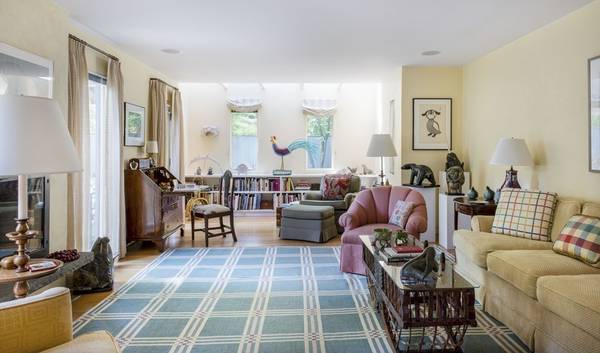For more information regarding the value of a property, please contact us for a free consultation.
Key Details
Sold Price $3,000,000
Property Type Single Family Home
Sub Type Single Family Residence
Listing Status Sold
Purchase Type For Sale
Square Footage 3,050 sqft
Price per Sqft $983
MLS Listing ID 72352944
Sold Date 10/01/18
Style Contemporary
Bedrooms 3
Full Baths 2
Half Baths 1
Year Built 1972
Annual Tax Amount $11,092
Tax Year 2018
Lot Size 6,969 Sqft
Acres 0.16
Property Description
Tucked into a pretty corner between upper Fayerweather Street and Huron Village, this geometric house with prominent square bays was designed by Kenneth Redmond in 1972. The current owners completed renovations in 2002, upgrading the kitchen, bedrooms and bathrooms, and replacing the roof. The house fits naturally into the lush landscape of seasonal plantings, and has an outdoor patio protected from the street, plus a driveway and garage. Inside there is a sense of space and light due to the large windows and doors. On the main living floor there is a spacious living room, tasteful dining room, eat in kitchen with lots of storage and a laundry closet, master bedroom, tile bathroom, second bedroom and half bathroom. The lower level has a bedroom, full bathroom and living room or office with radiant heat flooring. The living area in this unique Cambridge residence has a circular flow, wonderful light, privacy, and an interesting modern design.
Location
State MA
County Middlesex
Zoning RES
Direction Off of Huron Avenue.
Rooms
Basement Full, Partially Finished, Walk-Out Access, Garage Access, Sump Pump
Primary Bedroom Level First
Dining Room Flooring - Hardwood, Exterior Access
Kitchen Skylight, Closet/Cabinets - Custom Built, Flooring - Stone/Ceramic Tile, Dryer Hookup - Gas, Exterior Access, Washer Hookup
Interior
Interior Features Wired for Sound
Heating Forced Air, Electric Baseboard, Radiant, Humidity Control, Natural Gas, Electric
Cooling Central Air
Flooring Wood, Tile, Carpet, Hardwood, Stone / Slate
Fireplaces Number 1
Fireplaces Type Living Room
Appliance Oven, Dishwasher, Disposal, Microwave, Countertop Range, Refrigerator, Washer, Dryer, Range Hood, Gas Water Heater, Utility Connections for Gas Range
Laundry Main Level, First Floor
Basement Type Full, Partially Finished, Walk-Out Access, Garage Access, Sump Pump
Exterior
Exterior Feature Sprinkler System, Garden
Garage Spaces 1.0
Community Features Public Transportation, Shopping, Walk/Jog Trails, Private School, Public School, T-Station, University
Utilities Available for Gas Range
Roof Type Rubber
Total Parking Spaces 1
Garage Yes
Building
Lot Description Corner Lot
Foundation Concrete Perimeter
Sewer Public Sewer
Water Public
Architectural Style Contemporary
Read Less Info
Want to know what your home might be worth? Contact us for a FREE valuation!

Our team is ready to help you sell your home for the highest possible price ASAP
Bought with Myra von Turkovich • Leading Edge Real Estate



