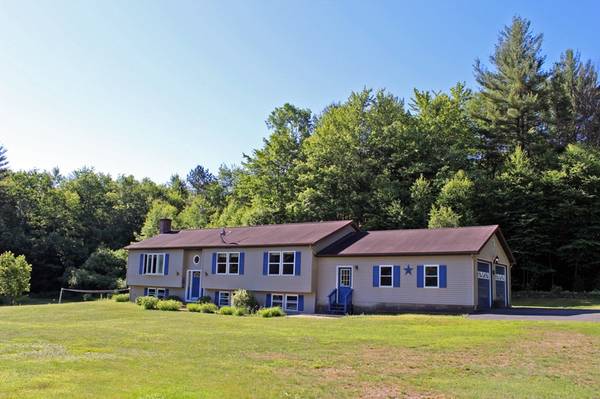For more information regarding the value of a property, please contact us for a free consultation.
Key Details
Sold Price $240,000
Property Type Single Family Home
Sub Type Single Family Residence
Listing Status Sold
Purchase Type For Sale
Square Footage 1,652 sqft
Price per Sqft $145
MLS Listing ID 72353179
Sold Date 09/21/18
Style Raised Ranch
Bedrooms 3
Full Baths 2
Year Built 1995
Annual Tax Amount $4,693
Tax Year 2018
Lot Size 7.730 Acres
Acres 7.73
Property Description
Attractive one owner split level Ranch with a spacious open floor plan that includes a living room with bay window, dining room with an atrium door leading to the private deck with a relaxing view of the backyard and the kitchen with a breakfast bar and a walk in pantry. The Master bedroom features a walk in closet and an attached bath. On the lower level in addition to the family room, laundry area and Buderus Boiler there is lots of room to create more living space, if needed. Also included is High speed INTERNET, raised panel doors, 2 zone heat, vinyl windows and vinyl siding for easy maintenance as well as a two car garage and a shed. Located on lovely country road right off Rte 112 around the corner from Mohawk Regional School on 7 acres with a few fruit trees, pretty gardens, a stone wall and a nice mixture of sunny open yard space and woods for privacy.
Location
State MA
County Franklin
Zoning R
Direction Rte 2 to Rte 112. E. Buckland Rd is just past Mohawk on the left. House on left
Rooms
Family Room Closet
Basement Full, Partially Finished, Interior Entry, Concrete
Primary Bedroom Level First
Dining Room Ceiling Fan(s), Flooring - Vinyl, Deck - Exterior, Exterior Access, Open Floorplan
Kitchen Flooring - Vinyl, Pantry, Breakfast Bar / Nook, Open Floorplan
Interior
Heating Baseboard, Oil
Cooling None
Flooring Vinyl, Carpet
Appliance Range, Dishwasher, Microwave, ENERGY STAR Qualified Refrigerator, Oil Water Heater, Utility Connections for Electric Range, Utility Connections for Electric Oven, Utility Connections for Electric Dryer
Basement Type Full, Partially Finished, Interior Entry, Concrete
Exterior
Exterior Feature Rain Gutters, Storage, Fruit Trees
Garage Spaces 2.0
Community Features Public Transportation, Shopping, Park, Stable(s), Laundromat, Highway Access, House of Worship, Private School, Public School
Utilities Available for Electric Range, for Electric Oven, for Electric Dryer
Roof Type Shingle
Total Parking Spaces 4
Garage Yes
Building
Lot Description Level
Foundation Concrete Perimeter
Sewer Private Sewer
Water Private
Architectural Style Raised Ranch
Schools
Elementary Schools Bse K-6
Middle Schools Mohawk 7-8
High Schools Mohawk 9-12
Read Less Info
Want to know what your home might be worth? Contact us for a FREE valuation!

Our team is ready to help you sell your home for the highest possible price ASAP
Bought with Christie A. Shea • Trademark Real Estate



