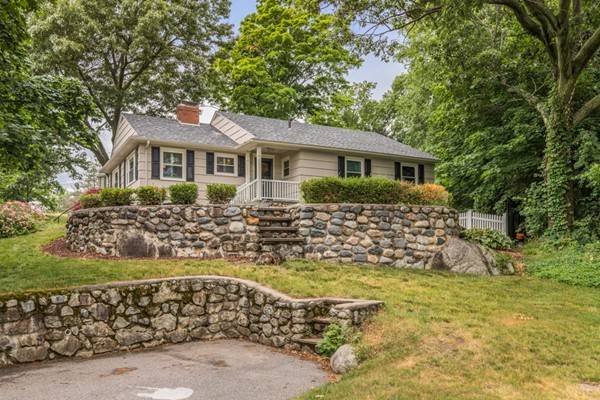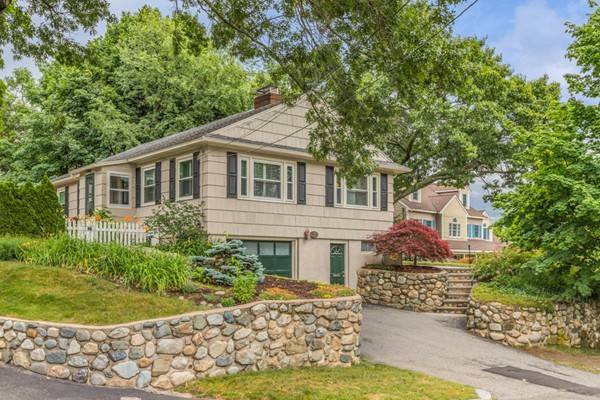For more information regarding the value of a property, please contact us for a free consultation.
Key Details
Sold Price $670,000
Property Type Single Family Home
Sub Type Single Family Residence
Listing Status Sold
Purchase Type For Sale
Square Footage 2,057 sqft
Price per Sqft $325
MLS Listing ID 72353240
Sold Date 07/19/18
Style Ranch
Bedrooms 3
Full Baths 1
Half Baths 1
Year Built 1956
Annual Tax Amount $5,475
Tax Year 2018
Lot Size 8,276 Sqft
Acres 0.19
Property Description
East Side Location!! Steps to the 2nd & 3rd holes of Mt Hood. Beautifully maintained Ranch with a very open floor plan. Large LR with pillared mantel FP, chair rail, oak HW floors throughout 1st fl. Kitchen has been updated with granite counters & stainless steel appliances and a few other surprises. 3 bedrooms, 2 with walk-in closets & 1 king-size. Lower level has double French doors leading to separate heated Fire place playroom & spacious heated family room. Lovely side patio, nice plantings all around. A truly beautiful lot. Some features include: 1 car EE garage under, 2 driveways, 100 amp CB, 6 yr old roof, 6 panel doors, Hunter Douglas Shutters & irrigation system. Wonderful neighborhood to call home. Close to shopping, restaurants, transportation & Rt 1.
Location
State MA
County Middlesex
Zoning Res
Direction Upham to Altamont
Rooms
Family Room Flooring - Wall to Wall Carpet
Basement Full
Primary Bedroom Level First
Kitchen Countertops - Stone/Granite/Solid, Countertops - Upgraded, Stainless Steel Appliances
Interior
Interior Features Play Room
Heating Baseboard, Fireplace(s)
Cooling None
Flooring Wood, Hardwood
Fireplaces Number 2
Appliance Dishwasher, Disposal, Tank Water Heaterless
Laundry In Basement
Basement Type Full
Exterior
Garage Spaces 1.0
Community Features Public Transportation, Shopping, Park
Roof Type Shingle
Total Parking Spaces 4
Garage Yes
Building
Foundation Concrete Perimeter
Sewer Public Sewer
Water Public
Read Less Info
Want to know what your home might be worth? Contact us for a FREE valuation!

Our team is ready to help you sell your home for the highest possible price ASAP
Bought with Federal Street Properties Group • Keller Williams Realty Evolution



