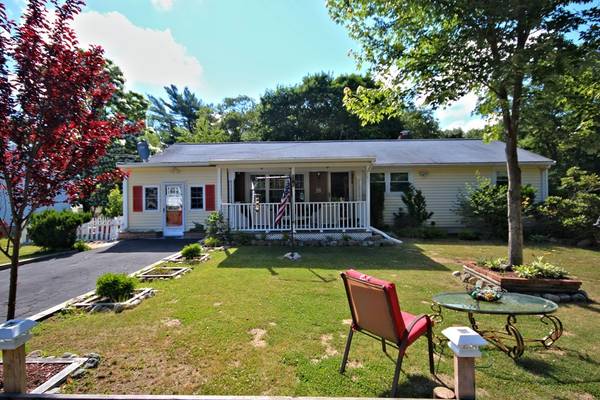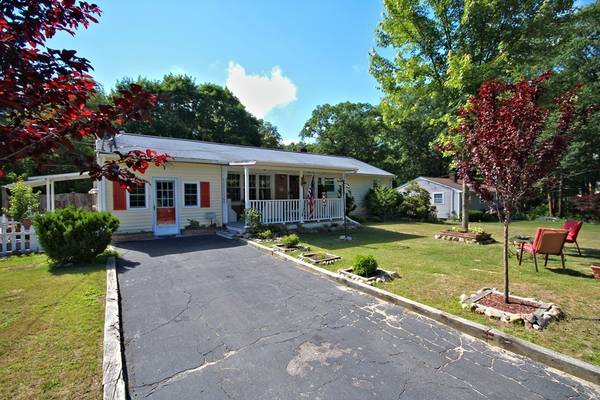For more information regarding the value of a property, please contact us for a free consultation.
Key Details
Sold Price $330,000
Property Type Single Family Home
Sub Type Single Family Residence
Listing Status Sold
Purchase Type For Sale
Square Footage 2,065 sqft
Price per Sqft $159
MLS Listing ID 72353360
Sold Date 11/20/18
Style Ranch
Bedrooms 4
Full Baths 2
HOA Y/N false
Year Built 1957
Annual Tax Amount $5,409
Tax Year 2018
Lot Size 0.390 Acres
Acres 0.39
Special Listing Condition Short Sale
Property Description
PRICE SLASHED - Seller and lender want an offer! Large Ranch with finished basement offers wonderful space inside & out, with a farmer's porch in front, a large deck overlooking the rear yard, and a delightful fenced sitting area on the side. The main floor has hardwood floors in the living room and bedrooms, ceramic tile in the kitchen and dining room, a full bath, a family room or den in the converted garage, and central air. The lower level is completely finished with a second living / family room, a bedroom, a den/office, a large full bath, and a "kitchenette" area, perfect for an in-law / extended family setup. Great side street location with easy access to the Holbrook / Randolph Commuter Rail Station (2 miles away, then 30 minutes to South Station) and Route 24 (3.5 miles to Harrison Boulevard exit).
Location
State MA
County Norfolk
Zoning R3
Direction South Street to Leonard Lane
Rooms
Basement Full, Finished, Interior Entry
Primary Bedroom Level First
Dining Room Flooring - Stone/Ceramic Tile, Balcony / Deck, Slider
Kitchen Flooring - Stone/Ceramic Tile
Interior
Interior Features Play Room, Den
Heating Forced Air, Electric Baseboard
Cooling Central Air, Wall Unit(s)
Flooring Wood, Tile, Carpet, Laminate, Flooring - Laminate
Basement Type Full, Finished, Interior Entry
Exterior
Community Features T-Station
Total Parking Spaces 6
Garage No
Building
Foundation Concrete Perimeter
Sewer Private Sewer
Water Public
Others
Senior Community false
Special Listing Condition Short Sale
Read Less Info
Want to know what your home might be worth? Contact us for a FREE valuation!

Our team is ready to help you sell your home for the highest possible price ASAP
Bought with Jennifer Boles • Olde Towne Real Estate Co.



