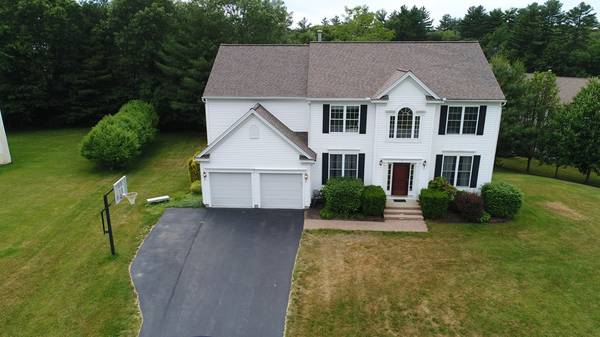For more information regarding the value of a property, please contact us for a free consultation.
Key Details
Sold Price $715,000
Property Type Single Family Home
Sub Type Single Family Residence
Listing Status Sold
Purchase Type For Sale
Square Footage 3,051 sqft
Price per Sqft $234
Subdivision Hopkinton Meadows
MLS Listing ID 72353389
Sold Date 08/16/18
Style Colonial
Bedrooms 4
Full Baths 2
Half Baths 1
HOA Fees $25/mo
HOA Y/N true
Year Built 2002
Annual Tax Amount $10,713
Tax Year 2018
Lot Size 0.690 Acres
Acres 0.69
Property Description
Welcome to Hopkinton Meadows! Well maintained and spacious colonial in a quiet, established neighborhood, ready for a new family to move right in. Great location, close to major highways but off the main streets. Close to schools, parks and the commuter rail as well. Original owners have provided many updates to the gorgeous home. Enter into a grand two story foyer that leads into a bright and spacious eat-in kitchen and family room. Formal dining room with adjacent living room, as well as a bonus study round out the first floor. Large master bedroom with sitting area, spacious walk in closet, and En Suite bath are available on the second floor along with 3 more well sized bedrooms. A deck is accessed through the kitchen and oversees a flat and private back yard with mature trees and plantings. Walkout basement could provide additional finished space if desired. Sellers are amenable to a fast closing to get you settled before the school year! A must see.
Location
State MA
County Middlesex
Zoning OSLP
Direction North Street to Washington Lane.
Rooms
Family Room Flooring - Wall to Wall Carpet
Basement Full, Walk-Out Access, Interior Entry, Concrete, Unfinished
Primary Bedroom Level Second
Dining Room Flooring - Hardwood
Kitchen Flooring - Stone/Ceramic Tile, Countertops - Stone/Granite/Solid
Interior
Interior Features Entrance Foyer, Study
Heating Forced Air, Natural Gas
Cooling Central Air
Flooring Tile, Carpet, Hardwood, Flooring - Hardwood, Flooring - Wall to Wall Carpet
Fireplaces Number 1
Appliance Range, Oven, Dishwasher, Microwave, Water Treatment, Gas Water Heater, Plumbed For Ice Maker, Utility Connections for Electric Oven, Utility Connections for Gas Dryer
Laundry Flooring - Vinyl, Second Floor, Washer Hookup
Basement Type Full, Walk-Out Access, Interior Entry, Concrete, Unfinished
Exterior
Exterior Feature Rain Gutters, Professional Landscaping, Sprinkler System
Garage Spaces 2.0
Community Features Public Transportation, Shopping, Park, Golf, Conservation Area
Utilities Available for Electric Oven, for Gas Dryer, Washer Hookup, Icemaker Connection
Roof Type Shingle
Total Parking Spaces 6
Garage Yes
Building
Foundation Concrete Perimeter
Sewer Private Sewer
Water Private
Architectural Style Colonial
Others
Senior Community false
Acceptable Financing Contract
Listing Terms Contract
Read Less Info
Want to know what your home might be worth? Contact us for a FREE valuation!

Our team is ready to help you sell your home for the highest possible price ASAP
Bought with Becky Dalke & Associates • Keller Williams Realty Westborough



