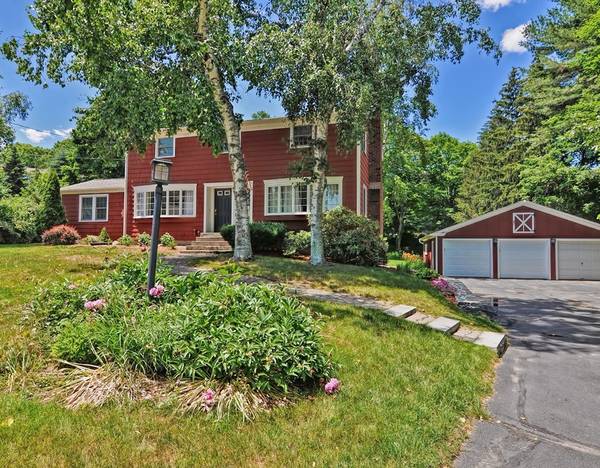For more information regarding the value of a property, please contact us for a free consultation.
Key Details
Sold Price $555,000
Property Type Single Family Home
Sub Type Single Family Residence
Listing Status Sold
Purchase Type For Sale
Square Footage 2,040 sqft
Price per Sqft $272
MLS Listing ID 72353484
Sold Date 08/16/18
Style Colonial
Bedrooms 3
Full Baths 2
Half Baths 1
HOA Y/N false
Year Built 1958
Annual Tax Amount $8,314
Tax Year 2018
Lot Size 0.720 Acres
Acres 0.72
Property Description
This beautiful colonial has been well maintained and updated over the years and it shows! Nestled in one of downtown Westborough's prime neighborhood locations, this property offers you proximity to town while still maintaining a quiet and private setting. Some updates include Anderson windows, granite, central air and professional landscaping. The backyard has been cleared and boasts lush green grass for all of your outdoor needs. The master bedroom includes a walk in closet with a shelving system and a master bath with a double vanity. There are gleaming hardwoods throughout! This house is move in ready, all of the updates have been made for you already!
Location
State MA
County Worcester
Zoning S RE
Direction West End>Harvey>Jennings OR Chestnut>Jennings
Rooms
Family Room Flooring - Hardwood, Window(s) - Bay/Bow/Box, Chair Rail, Recessed Lighting
Basement Walk-Out Access
Primary Bedroom Level Second
Dining Room Flooring - Hardwood, Window(s) - Bay/Bow/Box, Chair Rail
Kitchen Cathedral Ceiling(s), Flooring - Hardwood, Dining Area, Countertops - Stone/Granite/Solid, Kitchen Island, Deck - Exterior, Exterior Access, Recessed Lighting, Remodeled, Stainless Steel Appliances, Sunken
Interior
Heating Baseboard, Oil
Cooling Central Air
Flooring Tile, Hardwood
Fireplaces Number 3
Fireplaces Type Family Room, Living Room
Appliance Range, Dishwasher, Disposal, Microwave, Refrigerator
Laundry In Basement
Basement Type Walk-Out Access
Exterior
Exterior Feature Rain Gutters, Stone Wall
Garage Spaces 3.0
Community Features Public Transportation, Shopping, Tennis Court(s), Park, Walk/Jog Trails, Golf, Conservation Area, Highway Access, House of Worship, Public School, T-Station
Roof Type Shingle
Total Parking Spaces 7
Garage Yes
Building
Foundation Concrete Perimeter
Sewer Public Sewer
Water Public
Architectural Style Colonial
Schools
Elementary Schools Armstrong/Mill
Middle Schools Gibbons
High Schools Whs
Read Less Info
Want to know what your home might be worth? Contact us for a FREE valuation!

Our team is ready to help you sell your home for the highest possible price ASAP
Bought with Donna Moy Bruno • RE/MAX Results Realty



