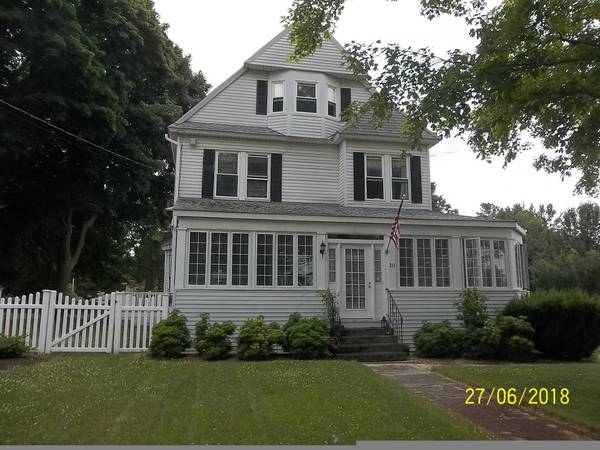For more information regarding the value of a property, please contact us for a free consultation.
Key Details
Sold Price $450,000
Property Type Single Family Home
Sub Type Single Family Residence
Listing Status Sold
Purchase Type For Sale
Square Footage 2,610 sqft
Price per Sqft $172
MLS Listing ID 72353463
Sold Date 09/18/18
Style Colonial, Antique
Bedrooms 5
Full Baths 3
Half Baths 1
HOA Y/N false
Year Built 1880
Annual Tax Amount $6,014
Tax Year 2018
Lot Size 0.490 Acres
Acres 0.49
Property Description
Gracious living. Set back Historic Updated Home. Great Space for the Price. 4-5 Bedrooms, 3+ baths.. Fireplaced Living Room, Formal Dining or Family Room, adjacent 1st floor: Bedroom, Media, Office...Large Kitchen--Center Island cook top, food prep. eating bar. Wall oven. Space for table, family use, access to Fenced Deck via Slider....2nd Floor: 3 Bedrooms, Full bath with updates... 3rd floor:Front to back Master--2 spacious closets+ & private Bath,,Laundry, Office/Play area, Storage, Updated Gas Heat...Patio Fenced, landscaped--Large In-ground Pool for family fun, entertaining--Access thru Barn & near full Bath on1st (some Handicap features)..Off street parking along fence.. Barn space: parking, upper Club Room, potential Gym area,Storage. Cellar w/bulkhead..Train:Grafton, Westboro, Worcester..Quick to UMass: Rt.9. Access Route 9 to 495, Town Center to Rts.140-290, 20. Shopping Rt.9. Private & Public schools...Easy to view......
Location
State MA
County Worcester
Zoning RES B-
Direction Main Street to Maple or from Rt. 9 onto Maple, signs
Rooms
Basement Partially Finished, Interior Entry, Sump Pump, Concrete
Primary Bedroom Level Third
Dining Room Flooring - Hardwood
Kitchen Closet, Flooring - Stone/Ceramic Tile, Dining Area, Countertops - Stone/Granite/Solid, Countertops - Upgraded, Kitchen Island, Breakfast Bar / Nook, Cabinets - Upgraded, Cable Hookup, Country Kitchen, Exterior Access, Remodeled, Slider
Interior
Interior Features Bathroom - 1/4, Bathroom - Half, Bathroom, Media Room, Home Office
Heating Central, Baseboard, Oil
Cooling None
Flooring Tile, Carpet, Laminate, Hardwood, Flooring - Hardwood
Fireplaces Number 1
Fireplaces Type Living Room
Appliance Oven, Dishwasher, Disposal, Microwave, Countertop Range, Refrigerator, Washer, Dryer, Gas Water Heater, Tank Water Heater, Utility Connections for Electric Range
Laundry Electric Dryer Hookup, Washer Hookup, In Basement
Basement Type Partially Finished, Interior Entry, Sump Pump, Concrete
Exterior
Exterior Feature Rain Gutters, Professional Landscaping
Garage Spaces 1.0
Fence Fenced
Pool In Ground
Community Features Shopping, Medical Facility, Highway Access, House of Worship, Marina, Private School, Public School
Utilities Available for Electric Range
Roof Type Shingle
Total Parking Spaces 4
Garage Yes
Private Pool true
Building
Lot Description Cleared
Foundation Stone
Sewer Public Sewer
Water Public
Architectural Style Colonial, Antique
Schools
Elementary Schools Per Town
Middle Schools Shrewsbury
High Schools Shrewsbury
Others
Senior Community false
Acceptable Financing Seller W/Participate, Lease Option, Lender Approval Required
Listing Terms Seller W/Participate, Lease Option, Lender Approval Required
Read Less Info
Want to know what your home might be worth? Contact us for a FREE valuation!

Our team is ready to help you sell your home for the highest possible price ASAP
Bought with Joe Teceno • Mathieu Newton Sotheby's International Realty



