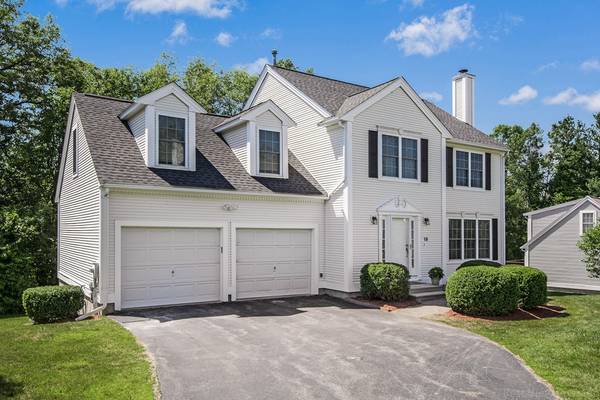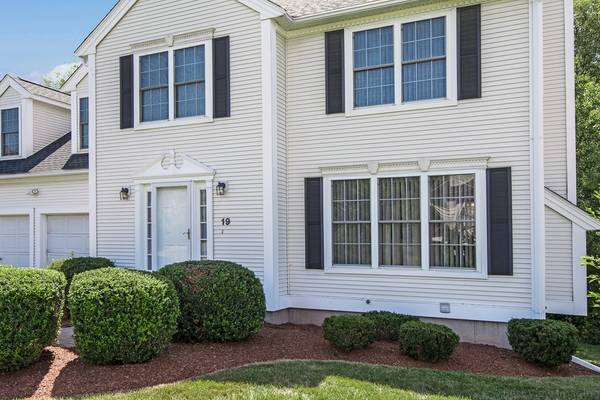For more information regarding the value of a property, please contact us for a free consultation.
Key Details
Sold Price $607,000
Property Type Single Family Home
Sub Type Single Family Residence
Listing Status Sold
Purchase Type For Sale
Square Footage 2,686 sqft
Price per Sqft $225
MLS Listing ID 72353483
Sold Date 08/06/18
Style Colonial
Bedrooms 4
Full Baths 2
Half Baths 1
HOA Y/N false
Year Built 1998
Annual Tax Amount $8,094
Tax Year 2018
Lot Size 0.320 Acres
Acres 0.32
Property Description
Amazing location, wonderful home! Highly sought after Westborough neighborhood on cul de sac with young homes surrounded by conservation land yet close to the vibrant towns center, schools, train station and commuter routes. The perfect setting for this well loved and cared for 4 Bedroom, 2 1/2 bath Colonial with an attached two car garage. An open floor plan welcomes you as soon as you step inside. Spacious Kitchen with white cabinetry and granite leads you to large Dining and Living Rooms with hardwood floors radiating warmth with today's desired paint colors. The second floor features four generous sized Bedrooms including a Master suite with walk in closet and full bath. Fully finished walk out basement accentuates the many positives to this home plus a large private deck to enjoy the upcoming Summer months. Many updates include freshly painted interior, 50 year architectural shingle roof, stainless appliances and many other improvements! A home not to be missed!
Location
State MA
County Worcester
Zoning Res
Direction Rte. 135 to Meadow to Indian Pond
Rooms
Family Room Walk-In Closet(s), Closet, Flooring - Laminate, Cable Hookup, Exterior Access
Basement Full, Finished, Walk-Out Access, Interior Entry, Radon Remediation System, Concrete
Primary Bedroom Level Second
Dining Room Flooring - Hardwood, Open Floorplan
Kitchen Flooring - Hardwood, Dining Area, Countertops - Stone/Granite/Solid, Exterior Access, Open Floorplan
Interior
Interior Features Closet, Media Room
Heating Forced Air, Natural Gas
Cooling Central Air
Flooring Wood, Tile, Carpet, Laminate, Hardwood, Flooring - Laminate
Fireplaces Number 1
Appliance Range, Dishwasher, Microwave, Refrigerator, Washer, Dryer, Range Hood, Gas Water Heater, Tank Water Heater, Plumbed For Ice Maker, Utility Connections for Gas Range, Utility Connections for Gas Oven, Utility Connections for Gas Dryer
Laundry Gas Dryer Hookup, Washer Hookup, In Basement
Basement Type Full, Finished, Walk-Out Access, Interior Entry, Radon Remediation System, Concrete
Exterior
Exterior Feature Rain Gutters, Garden
Garage Spaces 2.0
Community Features Public Transportation, Shopping, Tennis Court(s), Park, Golf, Medical Facility, Laundromat, Highway Access, House of Worship, Public School, T-Station, Sidewalks
Utilities Available for Gas Range, for Gas Oven, for Gas Dryer, Washer Hookup, Icemaker Connection
Roof Type Shingle
Total Parking Spaces 4
Garage Yes
Building
Lot Description Cul-De-Sac
Foundation Concrete Perimeter
Sewer Public Sewer
Water Public
Architectural Style Colonial
Schools
Elementary Schools Armstrong
Middle Schools Mp/Gibbons
High Schools Westborough
Others
Senior Community false
Acceptable Financing Contract
Listing Terms Contract
Read Less Info
Want to know what your home might be worth? Contact us for a FREE valuation!

Our team is ready to help you sell your home for the highest possible price ASAP
Bought with Preben Christensen • RE/MAX Best Choice



