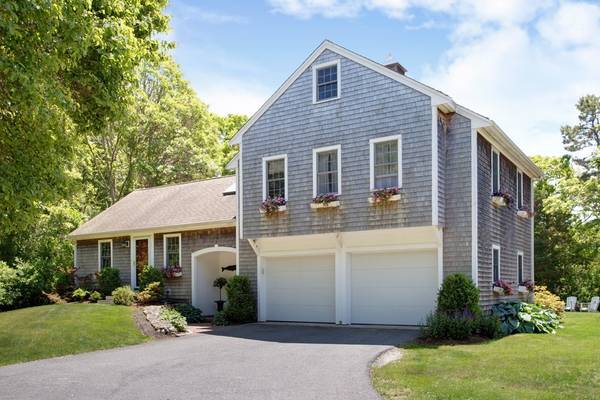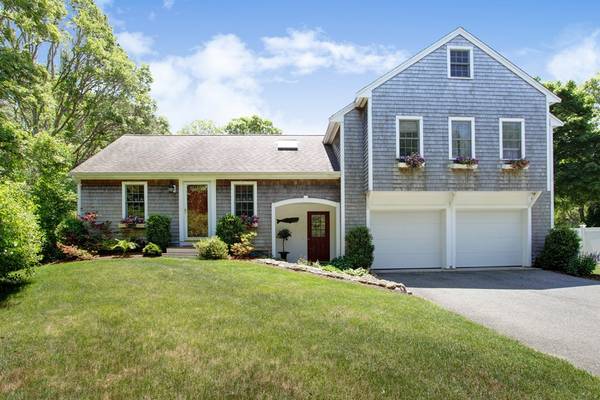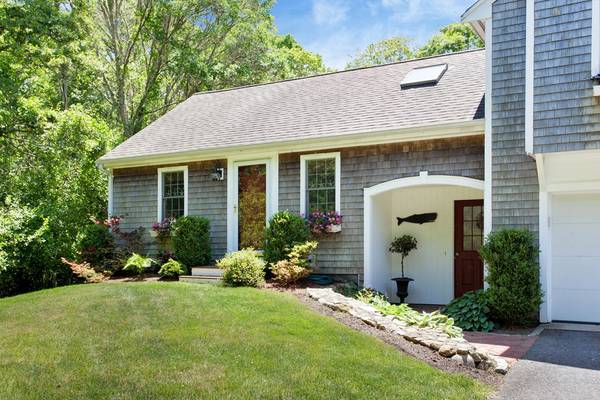For more information regarding the value of a property, please contact us for a free consultation.
Key Details
Sold Price $365,000
Property Type Single Family Home
Sub Type Single Family Residence
Listing Status Sold
Purchase Type For Sale
Square Footage 1,536 sqft
Price per Sqft $237
MLS Listing ID 72353647
Sold Date 09/07/18
Style Contemporary
Bedrooms 3
Full Baths 1
Half Baths 1
HOA Fees $185/mo
HOA Y/N true
Year Built 2003
Annual Tax Amount $2,975
Tax Year 2018
Lot Size 2.020 Acres
Acres 2.02
Property Description
Such a pretty home filled with light. Property is classified as a condo because it shares a septic with one other free standing home. The very low monthly fee - $185 - covers septic maintenance and homeowners insurance. In every other aspect, this is a single family home. Step into the mudroom which is also accessible directly from outside & from 2 car garage. From the mudroom you enter the dining area which is open to the living room. Here you sense the peacefulness of the home. There are cathedral ceilings and hardwood floors and as you step into the living room overlooking your private backyard and deck, you can feel the stress of your day melt away. Gas fireplace. Separate laundry room. Large deck and yard. The half bath is perfectly located off mudroom and main level. The upper level features 3 bedrooms and a large main bathroom with access from hallway or master bedroom. There is central AC, natural gas heat, high efficiency heating/cooling system.
Location
State MA
County Barnstable
Zoning R40
Direction Shore Rd to Back River. House is first driveway on left in back.
Rooms
Basement Partial, Dirt Floor
Primary Bedroom Level Second
Dining Room Flooring - Wood
Kitchen Flooring - Wood
Interior
Heating Forced Air, Natural Gas
Cooling Central Air
Flooring Wood, Tile, Carpet
Fireplaces Number 1
Appliance Range, Microwave, Gas Water Heater, Plumbed For Ice Maker, Utility Connections for Gas Range, Utility Connections for Gas Dryer
Laundry First Floor, Washer Hookup
Basement Type Partial, Dirt Floor
Exterior
Exterior Feature Rain Gutters
Garage Spaces 2.0
Community Features Shopping, Tennis Court(s), Park, Walk/Jog Trails, Golf, Medical Facility, Laundromat, Bike Path, Conservation Area, Highway Access, Marina, Public School
Utilities Available for Gas Range, for Gas Dryer, Washer Hookup, Icemaker Connection
Waterfront Description Beach Front, Bay, 1 to 2 Mile To Beach, Beach Ownership(Public)
Roof Type Shingle
Total Parking Spaces 2
Garage Yes
Waterfront Description Beach Front, Bay, 1 to 2 Mile To Beach, Beach Ownership(Public)
Building
Lot Description Level
Foundation Concrete Perimeter
Sewer Private Sewer
Water Public
Schools
Elementary Schools Peebles
Middle Schools Bourne Middle
High Schools Bourne High
Others
Senior Community false
Read Less Info
Want to know what your home might be worth? Contact us for a FREE valuation!

Our team is ready to help you sell your home for the highest possible price ASAP
Bought with Colleen Kilfoil • A Cape House.Com



