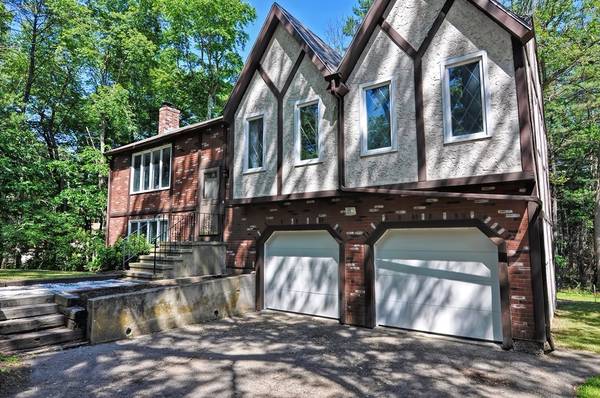For more information regarding the value of a property, please contact us for a free consultation.
Key Details
Sold Price $410,000
Property Type Single Family Home
Sub Type Single Family Residence
Listing Status Sold
Purchase Type For Sale
Square Footage 1,846 sqft
Price per Sqft $222
MLS Listing ID 72353669
Sold Date 08/11/18
Style Raised Ranch
Bedrooms 3
Full Baths 1
Half Baths 1
Year Built 1984
Annual Tax Amount $5,244
Tax Year 2018
Lot Size 0.590 Acres
Acres 0.59
Property Description
New Listing !!!! Beautiful and Meticulously Maintained Raised Ranch Featuring 3 Spacious bedrooms, 1 1/2 Bathrooms, 2 Car Attached Garage, Dining Room, Large Living Room & Finished Lower Level w/ Fire Place. MAJOR UPDATES INCLUDE : New Gleaming Hardwood Floors, New Stainless Steel Appliances, 2 BRAND NEW Modern Bathrooms, Recently Painted Throughout, New HUGE Back Deck overlooking Private Yard. Conveniently Located Close to Major Highways, Elementary School, Shopping, Restaurants & Train. This Will Not Last..don't miss out, call TODAY!!! This property is ready for Immediate occupancy!!
Location
State MA
County Norfolk
Zoning RC
Direction Washington Street (OFF Rt 138 to York Street) GPS (YORK STREET SPLITS OFF TO THE SIDE)
Rooms
Family Room Flooring - Stone/Ceramic Tile, Recessed Lighting, Remodeled
Basement Full, Finished, Walk-Out Access, Interior Entry, Garage Access
Primary Bedroom Level First
Dining Room Flooring - Hardwood, Slider
Kitchen Flooring - Stone/Ceramic Tile, Stainless Steel Appliances
Interior
Heating Forced Air, Oil
Cooling Central Air
Fireplaces Number 1
Fireplaces Type Family Room
Laundry In Basement
Basement Type Full, Finished, Walk-Out Access, Interior Entry, Garage Access
Exterior
Garage Spaces 2.0
Community Features Shopping, Medical Facility, Highway Access, Public School, T-Station
Roof Type Shingle
Total Parking Spaces 2
Garage Yes
Building
Lot Description Wooded, Other
Foundation Concrete Perimeter
Sewer Private Sewer
Water Private
Schools
Middle Schools O'Donnell
High Schools Stoughton High
Read Less Info
Want to know what your home might be worth? Contact us for a FREE valuation!

Our team is ready to help you sell your home for the highest possible price ASAP
Bought with Arian Simaku • Simaku Realty, LLC



