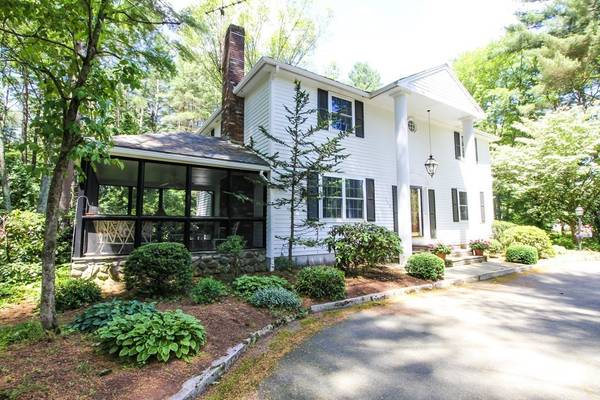For more information regarding the value of a property, please contact us for a free consultation.
Key Details
Sold Price $380,000
Property Type Single Family Home
Sub Type Single Family Residence
Listing Status Sold
Purchase Type For Sale
Square Footage 2,296 sqft
Price per Sqft $165
MLS Listing ID 72353756
Sold Date 11/02/18
Style Colonial
Bedrooms 4
Full Baths 1
Half Baths 1
HOA Y/N false
Year Built 1973
Annual Tax Amount $5,944
Tax Year 2018
Lot Size 1.260 Acres
Acres 1.26
Property Description
Welcome Home! As soon as you pull up to this stately, columned Colonial via the circular driveway, you will begin to experience all this home has to offer. Entering the front hall, you will find detailed crown moldings, hardwood floors, wainscoting, and a beautiful, brick, fire placed formal living room. Experience the tranquility of the screened sun porch while taking in the views of the private, manicured back yard. First floor is complete with a large, new eat in kitchen adorned with beautiful granite counter top and SS appliances. The formal dining room with built in china cabinet is just off the kitchen for that perfect entertaining space. Cherry library with custom built shelving, 1/2 bath and laundry room are all centrally located off the first floor hallway. The upper level features four large bedrooms with double closets and hardwood floors, master bedroom has a walk in closet. Main bath has been recently remodeled with a whirlpool tub / tiled shower.
Location
State MA
County Worcester
Zoning RB
Direction Directions Rt 16 to 262 West River Road
Rooms
Family Room Flooring - Wall to Wall Carpet
Basement Full, Interior Entry, Bulkhead, Sump Pump, Concrete
Primary Bedroom Level Second
Dining Room Flooring - Hardwood, Wainscoting
Kitchen Flooring - Stone/Ceramic Tile, Dining Area, Countertops - Stone/Granite/Solid, Countertops - Upgraded, Cabinets - Upgraded, Chair Rail, Recessed Lighting, Remodeled, Stainless Steel Appliances
Interior
Interior Features Closet/Cabinets - Custom Built, Office
Heating Electric
Cooling None
Flooring Tile, Carpet, Hardwood, Stone / Slate, Flooring - Hardwood, Flooring - Stone/Ceramic Tile
Fireplaces Number 2
Fireplaces Type Family Room, Living Room
Appliance Range, Dishwasher, Microwave, Refrigerator, Electric Water Heater, Tank Water Heater, Plumbed For Ice Maker, Utility Connections for Electric Range, Utility Connections for Electric Oven, Utility Connections for Electric Dryer
Laundry Flooring - Stone/Ceramic Tile, Main Level, First Floor, Washer Hookup
Basement Type Full, Interior Entry, Bulkhead, Sump Pump, Concrete
Exterior
Exterior Feature Rain Gutters, Storage
Garage Spaces 2.0
Utilities Available for Electric Range, for Electric Oven, for Electric Dryer, Washer Hookup, Icemaker Connection
Roof Type Shingle
Total Parking Spaces 10
Garage Yes
Building
Lot Description Wooded, Level
Foundation Concrete Perimeter
Sewer Public Sewer
Water Public
Others
Senior Community false
Acceptable Financing Contract
Listing Terms Contract
Read Less Info
Want to know what your home might be worth? Contact us for a FREE valuation!

Our team is ready to help you sell your home for the highest possible price ASAP
Bought with Aliesha Noonan • RE/MAX Properties
Get More Information




