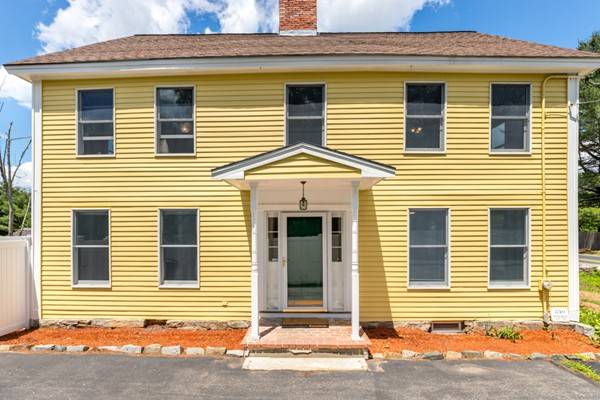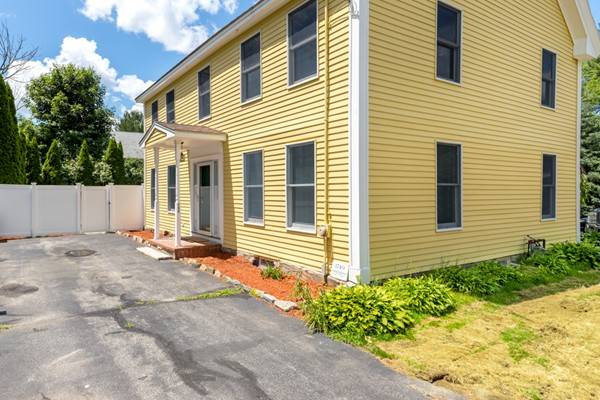For more information regarding the value of a property, please contact us for a free consultation.
Key Details
Sold Price $495,000
Property Type Single Family Home
Sub Type Single Family Residence
Listing Status Sold
Purchase Type For Sale
Square Footage 3,192 sqft
Price per Sqft $155
MLS Listing ID 72353811
Sold Date 08/27/18
Style Colonial, Antique
Bedrooms 3
Full Baths 2
Half Baths 1
Year Built 1749
Annual Tax Amount $4,617
Tax Year 2018
Lot Size 0.470 Acres
Acres 0.47
Property Description
Perfect mix of old and new! Colonial with 3+bedrooms and finished walk up attic suite. Open concept First floor. Family room with wood stove open to Kitchen with granite, stainless steel appliances and the original beehive oven. Front to back livingroom with fireplace and dining area. Glowing hardwoods throughout. 2nd floor has 2 bedrooms, master like bathroom with shower and jacuzzi tub and walk-in closet. The 3rd bedroom has been converted to study with new stairway to 3rd level attic suite. Flexible floor plan, use the 3rd level as Master and sitting room. First floor home office off kitchen with separate entrance. Updated electric. Patio with hot tub and fenced in area for privacy. Main yard being loamed & hydo seeded. Two separate driveways for plenty of parking! Charming entryway, front and back stairs. Turn key, just waiting for its new owner. Offers by Monday, 600pm 7//16. Seller response by noon, 7/17
Location
State MA
County Middlesex
Zoning 3
Direction GPS use 480 North RD, Bedford, MA 01730 Partial property in Bedford.
Rooms
Family Room Wood / Coal / Pellet Stove, Flooring - Hardwood
Basement Full, Interior Entry, Bulkhead, Sump Pump, Concrete
Primary Bedroom Level Second
Dining Room Flooring - Hardwood
Kitchen Bathroom - Half, Beamed Ceilings, Flooring - Stone/Ceramic Tile, Countertops - Stone/Granite/Solid
Interior
Interior Features Cathedral Ceiling(s), Ceiling Fan(s), Closet - Walk-in, Closet, Home Office-Separate Entry, Study, Bonus Room
Heating Baseboard, Natural Gas
Cooling Wall Unit(s)
Flooring Wood, Tile, Vinyl, Carpet, Flooring - Wood, Flooring - Hardwood, Flooring - Wall to Wall Carpet
Fireplaces Number 4
Fireplaces Type Living Room, Master Bedroom
Appliance Range, Dishwasher, Microwave, Refrigerator, Gas Water Heater, Utility Connections for Gas Range, Utility Connections for Electric Dryer
Laundry Bathroom - Half, First Floor, Washer Hookup
Basement Type Full, Interior Entry, Bulkhead, Sump Pump, Concrete
Exterior
Exterior Feature Storage, Professional Landscaping
Fence Fenced
Community Features Public Transportation, Shopping, Tennis Court(s), Park, Walk/Jog Trails, Conservation Area, Highway Access, Public School, T-Station
Utilities Available for Gas Range, for Electric Dryer, Washer Hookup
Roof Type Shingle
Total Parking Spaces 6
Garage No
Building
Foundation Stone, Brick/Mortar
Sewer Private Sewer
Water Public
Architectural Style Colonial, Antique
Schools
Middle Schools Biillerica
High Schools Bmh , Shawsheen
Others
Acceptable Financing Contract
Listing Terms Contract
Read Less Info
Want to know what your home might be worth? Contact us for a FREE valuation!

Our team is ready to help you sell your home for the highest possible price ASAP
Bought with Susan Mathurin • Coldwell Banker Residential Brokerage - Tewksbury



