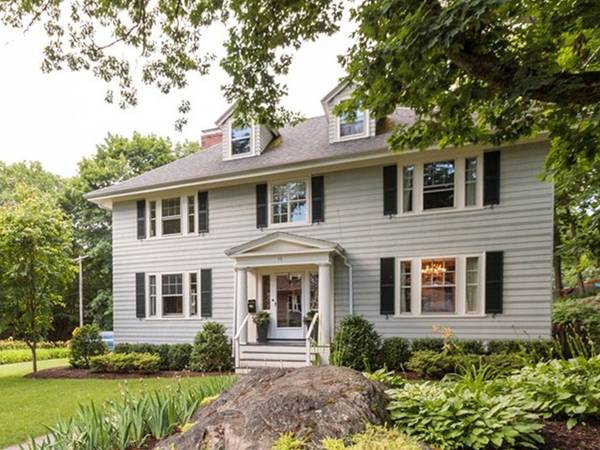For more information regarding the value of a property, please contact us for a free consultation.
Key Details
Sold Price $1,830,000
Property Type Single Family Home
Sub Type Single Family Residence
Listing Status Sold
Purchase Type For Sale
Square Footage 3,410 sqft
Price per Sqft $536
Subdivision Cliff Estates
MLS Listing ID 72353818
Sold Date 09/26/18
Style Colonial
Bedrooms 5
Full Baths 3
Half Baths 1
HOA Y/N false
Year Built 1910
Annual Tax Amount $17,662
Tax Year 2018
Lot Size 0.360 Acres
Acres 0.36
Property Description
Welcome to this newly renovate, sophisticated 1910 home! A classic center entrance colonial located on beautiful tree-lined street in the heart of Cliff Estates. Beautifully landscaped private back yard. Five spacious bedrooms. Walk from the heated garage and portico to newly renovated mud room, kitchen and family room. Gorgeous woodwork throughout. All newly renovated bathrooms and HVAC system. A commuters delight! Easy distance to train, retail shops and restaurants. All the charm of a historic home with all the amenities for today's buyers.
Location
State MA
County Norfolk
Area Wellesley Hills
Zoning SR20
Direction Cliff to Cushing
Rooms
Family Room Beamed Ceilings, Flooring - Hardwood, Window(s) - Picture, Recessed Lighting
Basement Full, Partially Finished
Primary Bedroom Level Second
Dining Room Closet/Cabinets - Custom Built, Flooring - Hardwood
Kitchen Flooring - Hardwood, Countertops - Stone/Granite/Solid, Countertops - Upgraded, Kitchen Island, Open Floorplan
Interior
Interior Features Closet/Cabinets - Custom Built, Entrance Foyer, Mud Room, Play Room
Heating Central, Forced Air, Natural Gas
Cooling Central Air
Flooring Hardwood, Flooring - Hardwood
Fireplaces Number 3
Fireplaces Type Family Room, Living Room
Appliance Oven, Dishwasher, Disposal, Refrigerator, Gas Water Heater, Utility Connections for Gas Range
Laundry Washer Hookup, Third Floor
Basement Type Full, Partially Finished
Exterior
Exterior Feature Balcony, Sprinkler System
Garage Spaces 2.0
Community Features Public Transportation, Shopping, Walk/Jog Trails
Utilities Available for Gas Range
Roof Type Shingle
Total Parking Spaces 2
Garage Yes
Building
Lot Description Corner Lot
Foundation Stone
Sewer Public Sewer
Water Public
Architectural Style Colonial
Schools
Elementary Schools Wellesley
Middle Schools Wms
High Schools Whs
Others
Senior Community false
Read Less Info
Want to know what your home might be worth? Contact us for a FREE valuation!

Our team is ready to help you sell your home for the highest possible price ASAP
Bought with Jeff Simonian • Gibson Sotheby's International Realty



