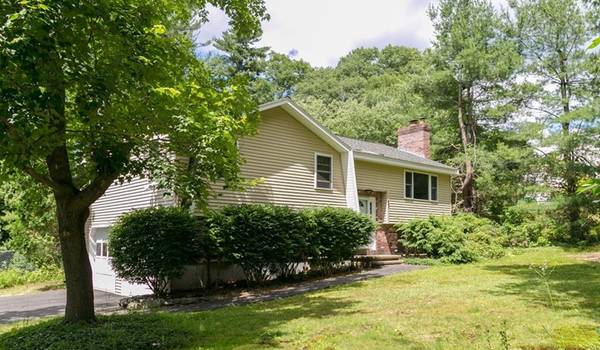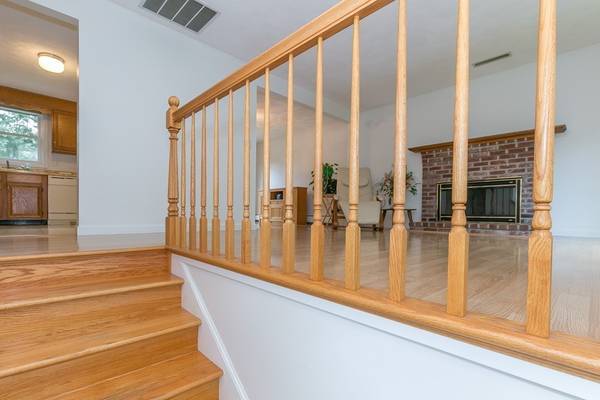For more information regarding the value of a property, please contact us for a free consultation.
Key Details
Sold Price $425,000
Property Type Single Family Home
Sub Type Single Family Residence
Listing Status Sold
Purchase Type For Sale
Square Footage 1,688 sqft
Price per Sqft $251
MLS Listing ID 72353999
Sold Date 08/16/18
Bedrooms 3
Full Baths 1
HOA Y/N false
Year Built 1985
Annual Tax Amount $5,288
Tax Year 2018
Lot Size 0.920 Acres
Acres 0.92
Property Description
Don't miss this well-maintained home on double fenced acre of wooded privacy and quiet with huge shed/garage. Laminate floors span most of the main level. Spacious living rm offers a brick fireplace & picture window. Dining room leads to the deck overlooking the backyard. Brand new dishwasher & gas stove in Kitchen. Hardwood stairs, front to back family room with second refrigerator & spacious laundry that includes the Bausch washer and dryer. Owner has made quality upgrades including Buderus Boiler and Rheem tankless on demand gas water heater 2006, central air 2009, 30 year architectural shingled roof 2006, siding/window/whole house fan 2007, and new driveway 2016. Attached garage includes indoor kennel with access to outdoor kennel. Additional detached workshop/garage in back yard with electricity. A brand new septic system will be installed prior to closing. Location is less than one mile from shopping, grocery, new high school, town center, hiking, bike trails & Route 3.
Location
State MA
County Middlesex
Zoning 101
Direction Rt 3A to River Street
Rooms
Family Room Flooring - Wall to Wall Carpet, Recessed Lighting
Basement Full, Partially Finished, Interior Entry, Garage Access
Primary Bedroom Level First
Dining Room Flooring - Laminate, Balcony / Deck, Slider
Kitchen Flooring - Vinyl
Interior
Heating Baseboard, Natural Gas
Cooling Central Air
Flooring Vinyl, Carpet, Laminate
Fireplaces Number 1
Fireplaces Type Living Room
Appliance Range, Dishwasher, Microwave, Refrigerator, Washer, Dryer, Water Treatment, Other, Gas Water Heater, Water Heater, Utility Connections for Gas Range, Utility Connections for Gas Oven
Laundry In Basement, Washer Hookup
Basement Type Full, Partially Finished, Interior Entry, Garage Access
Exterior
Exterior Feature Storage, Kennel
Garage Spaces 2.0
Fence Fenced/Enclosed, Fenced
Community Features Public Transportation, Shopping, Walk/Jog Trails, Golf, Bike Path, Conservation Area, Highway Access
Utilities Available for Gas Range, for Gas Oven, Washer Hookup
Roof Type Shingle
Total Parking Spaces 4
Garage Yes
Building
Foundation Concrete Perimeter
Sewer Private Sewer
Water Public
Schools
Middle Schools Marshall
High Schools Bmhs/Tech
Others
Senior Community false
Acceptable Financing Contract
Listing Terms Contract
Read Less Info
Want to know what your home might be worth? Contact us for a FREE valuation!

Our team is ready to help you sell your home for the highest possible price ASAP
Bought with Krystal Holt • Keller Williams Realty Greater Worcester



