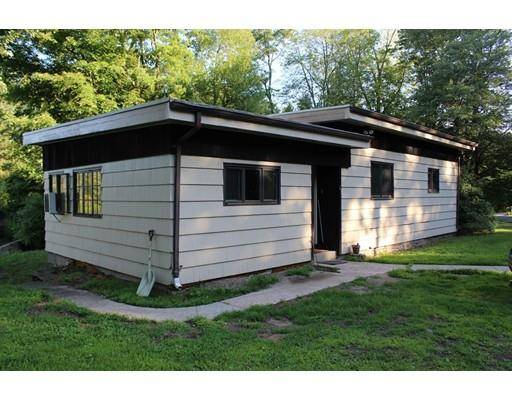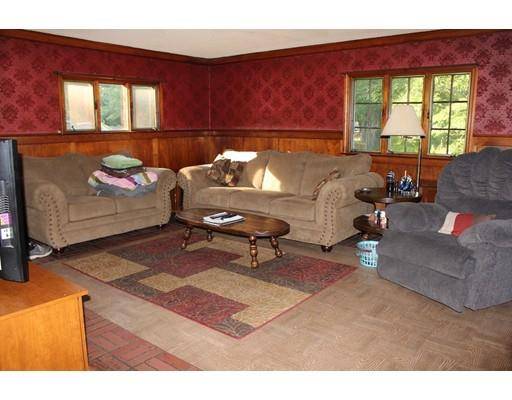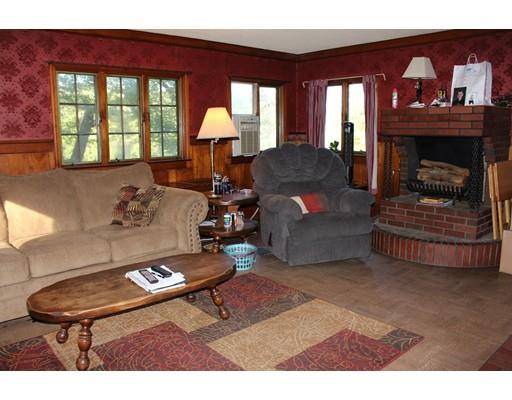For more information regarding the value of a property, please contact us for a free consultation.
Key Details
Sold Price $101,000
Property Type Single Family Home
Sub Type Single Family Residence
Listing Status Sold
Purchase Type For Sale
Square Footage 1,370 sqft
Price per Sqft $73
MLS Listing ID 72354058
Sold Date 01/31/19
Style Ranch, Cottage, Bungalow
Bedrooms 2
Full Baths 1
HOA Y/N false
Year Built 1933
Annual Tax Amount $3,029
Tax Year 2018
Lot Size 0.630 Acres
Acres 0.63
Property Description
ROCK BOTTOM PRICING! DONT LET THIS STEAL PASS YOU BUY!! VIEW that will take your breath away! With a PRICE that will let YOU breathe! Bring Your Tool Box & Reap the Benefits! Oversized Living Rm offers radiant heat plus a beautiful custom built (non-functioning) fireplace! Open Kitchen & Dining Areas offering cathedral wood shake ceiling. - OverLOOKing Your Own Personal Slice of Heaven! Great spot for fishing & kayaking! Private OVERSIZED Yard on both sides! Let Nature BE Your Neighbor! Build yourself a dock! New carpeting & double closets in Master Bedrm that's directly across the hall from the Oversized Bathrm w/Custom Built Vanity! 2nd bdrm is truly unique! Possibility to make into 2 smaller rms! Custom Cabinets & Twin Bed w/storage built right in! Well Pump and Electrical(circuit breakers)less than 5 y/o! Heating System only 1 y/o! C/Heat & C/Air Unit! LIVE IN WHILE YOUR FIX IT UP! FOUNDATION PERMIT TRANSFERABLE TO BUYER AT CLOSING! AFFORDABLY PRICED UNDER $130K IN GRANBY!!
Location
State MA
County Hampshire
Zoning R
Direction East State St (Granby) Rte 202 to School St OR Bay Rd (Blch) Rte 9 to Stebbins turns into School
Rooms
Basement Partial, Crawl Space, Dirt Floor, Slab
Primary Bedroom Level Main
Dining Room Cathedral Ceiling(s), Flooring - Vinyl, Exterior Access, Open Floorplan
Kitchen Flooring - Vinyl, Dining Area, Open Floorplan
Interior
Heating Central, Radiant, Oil
Cooling Wall Unit(s)
Flooring Vinyl, Carpet
Fireplaces Number 1
Fireplaces Type Living Room
Appliance Oven, Countertop Range, Washer, Dryer, Utility Connections for Electric Range
Basement Type Partial, Crawl Space, Dirt Floor, Slab
Exterior
Garage Spaces 2.0
Community Features Walk/Jog Trails, Stable(s), Golf, Bike Path, Public School
Utilities Available for Electric Range
Waterfront Description Waterfront, Pond, Frontage, Access, Direct Access, Public
View Y/N Yes
View Scenic View(s)
Total Parking Spaces 6
Garage Yes
Waterfront Description Waterfront, Pond, Frontage, Access, Direct Access, Public
Building
Lot Description Wooded, Cleared, Level, Other
Foundation Stone, Irregular
Sewer Private Sewer
Water Private
Architectural Style Ranch, Cottage, Bungalow
Schools
Elementary Schools Local
Middle Schools East Meadow
High Schools Granby Jr Sr
Others
Senior Community false
Read Less Info
Want to know what your home might be worth? Contact us for a FREE valuation!

Our team is ready to help you sell your home for the highest possible price ASAP
Bought with Tyler Moreau • Skinner Real Estate Services



