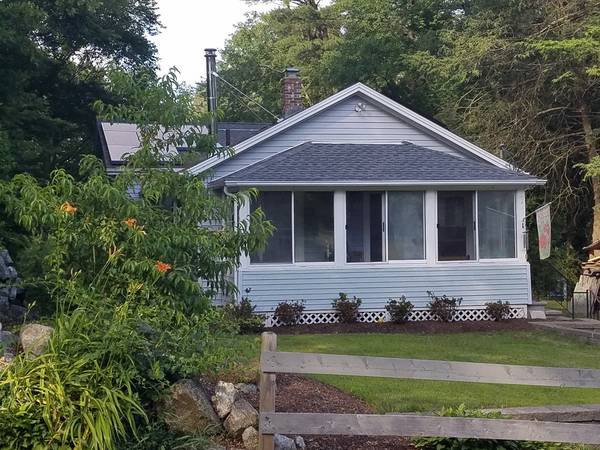For more information regarding the value of a property, please contact us for a free consultation.
Key Details
Sold Price $314,900
Property Type Single Family Home
Sub Type Single Family Residence
Listing Status Sold
Purchase Type For Sale
Square Footage 1,620 sqft
Price per Sqft $194
MLS Listing ID 72354145
Sold Date 08/31/18
Style Other (See Remarks)
Bedrooms 3
Full Baths 1
Half Baths 1
HOA Y/N false
Year Built 1940
Annual Tax Amount $3,361
Tax Year 2018
Lot Size 0.300 Acres
Acres 0.3
Property Description
Buyer found another house and walked away even before home inspection! This 3 bedroom home is close to major routes, shopping and restaurants yet on a quiet street. Sellers need a bigger house but say they are sad to leave their great neighborhood & nice neighbors. One of the best things about this property is the wonderful park like backyard. There is room for a garden area, swingset & a new shed with sliding barn doors. Backyard is surrounded by natural stonewalls. Master bedroom is very large (15x29). The other 2 bedrooms are a good size. The woodstove keeps the house warm in the winter. New chimney cap. Roof only 5 years old. Deck just refinished. Shed less than 1 year old. Cabinet packed kitchen with granite countertops and walk in pantry. Finished walkout basement with a "secret" office with pocket door built under the stairs. Enclosed front porch with sliding windows and screens to enojy the summer weather. Play set included.
Location
State MA
County Worcester
Zoning RES
Direction Church to Highland
Rooms
Family Room Flooring - Wall to Wall Carpet
Basement Full, Finished, Walk-Out Access
Primary Bedroom Level Second
Dining Room Flooring - Laminate
Kitchen Pantry, Countertops - Stone/Granite/Solid
Interior
Interior Features Office
Heating Baseboard, Oil
Cooling Window Unit(s)
Flooring Wood, Tile, Carpet, Laminate
Appliance Range, Dishwasher, Microwave, Refrigerator, Washer, Dryer, Oil Water Heater, Plumbed For Ice Maker, Utility Connections for Electric Range, Utility Connections for Electric Oven, Utility Connections for Electric Dryer
Laundry In Basement, Washer Hookup
Basement Type Full, Finished, Walk-Out Access
Exterior
Exterior Feature Rain Gutters, Storage, Garden, Stone Wall
Community Features Shopping, Pool, Park, Walk/Jog Trails, Golf, Conservation Area, Highway Access, Private School, Public School
Utilities Available for Electric Range, for Electric Oven, for Electric Dryer, Washer Hookup, Icemaker Connection
Roof Type Shingle
Total Parking Spaces 4
Garage No
Building
Lot Description Cleared
Foundation Concrete Perimeter
Sewer Public Sewer
Water Public
Architectural Style Other (See Remarks)
Read Less Info
Want to know what your home might be worth? Contact us for a FREE valuation!

Our team is ready to help you sell your home for the highest possible price ASAP
Bought with Matthew McLaughlin • Premeer Real Estate Inc.



