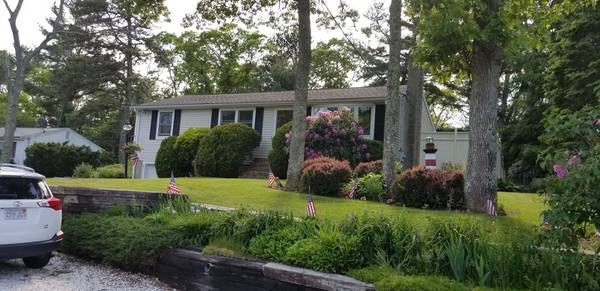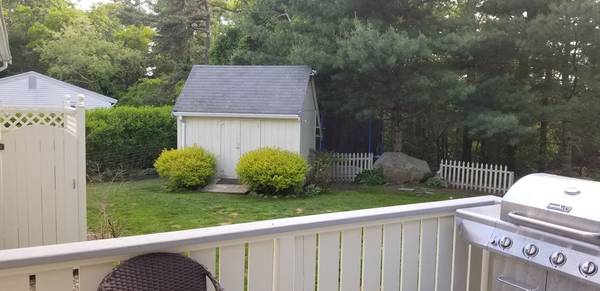For more information regarding the value of a property, please contact us for a free consultation.
Key Details
Sold Price $345,000
Property Type Single Family Home
Sub Type Single Family Residence
Listing Status Sold
Purchase Type For Sale
Square Footage 1,008 sqft
Price per Sqft $342
MLS Listing ID 72354172
Sold Date 10/12/18
Style Ranch
Bedrooms 3
Full Baths 1
Half Baths 1
HOA Y/N false
Year Built 1978
Annual Tax Amount $2,569
Tax Year 2018
Lot Size 10,018 Sqft
Acres 0.23
Property Description
Beautiful Cape Cod ranch is completely remodeled offering a large living room, gorgeous kitchen and dining room with sliders the spacious deck. The large fenced in yard has an irrigation system and lots of privacy for entertaining and for the kids and pets to play. This home offers nice sized bedrooms with ample closets. Inviting living room features a gorgeous fireplace as the focal point of this wonderful family home leading into the fantastic kitchen and dining area.. The kitchen has beautiful granite counters and solid wood cabinets highlighted by stainless appliances and large center island. Home has gleaming hardwood floors and nothing to do but move in. Basement is fully finished for entertaining. This home is very close to the beautiful Monument beach, tennis courts and local play ground. At the end of very quiet culdesic. Its a very short drive to Falmouth and short boat ride to Martha's Vineyard. Come see this lovely home to enjoy all the Cape offers.
Location
State MA
County Barnstable
Zoning R40
Direction Shore Rd. to Beach St. to Clay Pond to left on Cliff Rd.
Rooms
Family Room Flooring - Laminate, Cable Hookup
Basement Full, Finished
Primary Bedroom Level First
Kitchen Flooring - Hardwood, Countertops - Stone/Granite/Solid, Countertops - Upgraded, Kitchen Island, Cabinets - Upgraded, Cable Hookup, Deck - Exterior, Slider, Stainless Steel Appliances
Interior
Heating Baseboard, Natural Gas
Cooling Central Air
Flooring Laminate, Hardwood
Fireplaces Number 1
Appliance Range, Dishwasher, Microwave, Countertop Range, Washer, Dryer, Other, Gas Water Heater, Utility Connections for Gas Range, Utility Connections for Gas Oven, Utility Connections for Electric Dryer
Laundry Closet - Walk-in, Electric Dryer Hookup, In Basement, Washer Hookup
Basement Type Full, Finished
Exterior
Exterior Feature Rain Gutters
Garage Spaces 1.0
Fence Fenced/Enclosed
Community Features Shopping, Golf, Marina
Utilities Available for Gas Range, for Gas Oven, for Electric Dryer, Washer Hookup
Waterfront Description Beach Front, Harbor, 1 to 2 Mile To Beach, Beach Ownership(Public)
Roof Type Shingle
Total Parking Spaces 1
Garage Yes
Waterfront Description Beach Front, Harbor, 1 to 2 Mile To Beach, Beach Ownership(Public)
Building
Lot Description Wooded, Sloped
Foundation Concrete Perimeter
Sewer Private Sewer
Water Public
Architectural Style Ranch
Others
Senior Community false
Read Less Info
Want to know what your home might be worth? Contact us for a FREE valuation!

Our team is ready to help you sell your home for the highest possible price ASAP
Bought with Laurie Reney • Boston Connect Real Estate



