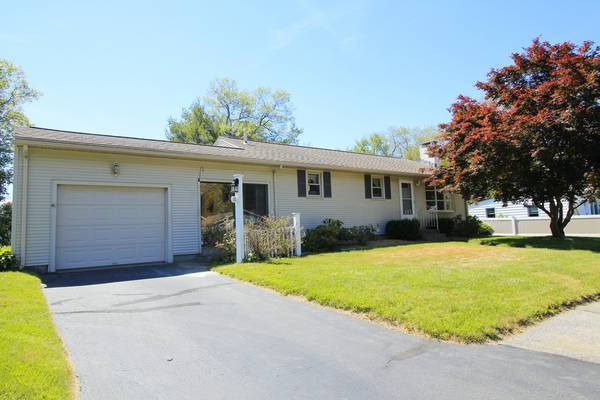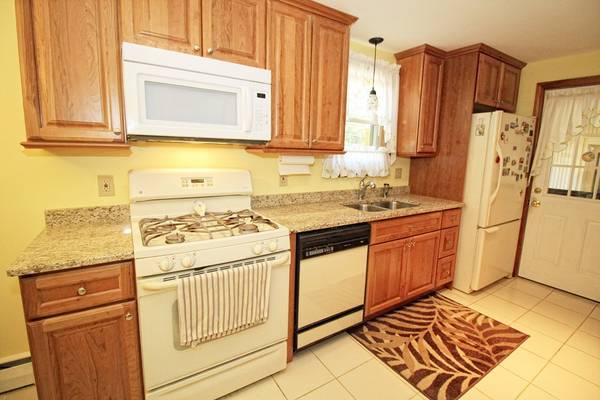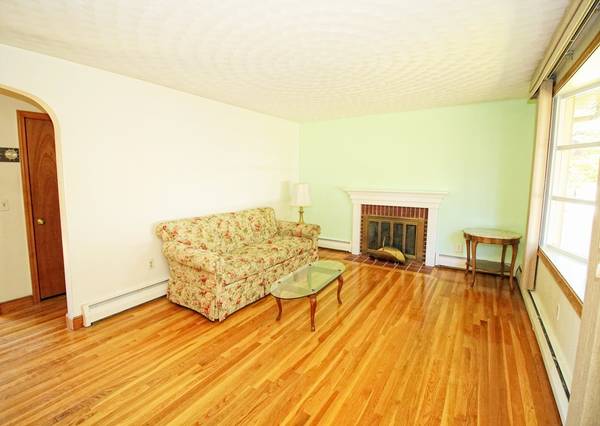For more information regarding the value of a property, please contact us for a free consultation.
Key Details
Sold Price $305,000
Property Type Single Family Home
Sub Type Single Family Residence
Listing Status Sold
Purchase Type For Sale
Square Footage 1,095 sqft
Price per Sqft $278
MLS Listing ID 72354311
Sold Date 08/17/18
Style Ranch
Bedrooms 2
Full Baths 2
HOA Y/N false
Year Built 1957
Annual Tax Amount $3,332
Tax Year 2018
Lot Size 0.300 Acres
Acres 0.3
Property Description
Welcome to Kinglet Drive in Shrewsbury, this One Owner 2 Bedroom 1-3/4 bath ranch desires a new owner....The newly renovated Kitchen has amazing granite countertops, recessed lighting & custom cabinetry, the living room w/fireplace, hardwoods & bay window overlooks a gorgeous Japanese Maple in the front yard, there are 2 bedrooms w/hardwoods, dining room overlooking the expansive back yard could be used as a 3 bedroom if you didn't want formal dining, This home has Gas Heat. There is additional finished space in the basement for maximizing your living with work bench area, 3/4 bath in the basement..The enclosed skylit patio area is a bonus & leads to the meticulously manicured fenced level backyard lending itself to hours of family entertainment, relaxation & a shed.... One car Garage and extra space on the side for off street parking as well. Don't miss your opportunity for this exceptional home....Open House on Saturday June 30 11am-1pm...Any and all Offers due Mon July 2 at 10:00am
Location
State MA
County Worcester
Zoning RES B-
Direction South Quinsigamond to Oak to Tanager Drive to Kinglet
Rooms
Basement Full, Partially Finished, Interior Entry, Bulkhead
Primary Bedroom Level First
Dining Room Closet, Flooring - Wood, Window(s) - Bay/Bow/Box
Kitchen Closet/Cabinets - Custom Built, Flooring - Stone/Ceramic Tile, Dining Area, Countertops - Stone/Granite/Solid, Exterior Access, Recessed Lighting, Gas Stove
Interior
Interior Features Recessed Lighting, Slider, Bathroom - Full, Bathroom - With Shower Stall, Sun Room, Bathroom
Heating Baseboard, Natural Gas
Cooling None, Whole House Fan
Flooring Wood, Tile, Flooring - Stone/Ceramic Tile
Fireplaces Number 1
Fireplaces Type Living Room
Appliance Range, Dishwasher, Microwave, Refrigerator, Washer, Dryer, Instant Hot Water, Gas Water Heater, Tank Water Heater, Utility Connections for Gas Range, Utility Connections for Gas Oven, Utility Connections for Gas Dryer
Laundry Gas Dryer Hookup, Washer Hookup, In Basement
Basement Type Full, Partially Finished, Interior Entry, Bulkhead
Exterior
Exterior Feature Rain Gutters, Storage
Garage Spaces 1.0
Fence Fenced/Enclosed, Fenced
Community Features Medical Facility, Public School, Sidewalks
Utilities Available for Gas Range, for Gas Oven, for Gas Dryer, Washer Hookup
Roof Type Shingle
Total Parking Spaces 3
Garage Yes
Building
Lot Description Level
Foundation Concrete Perimeter
Sewer Public Sewer
Water Public
Architectural Style Ranch
Schools
Elementary Schools Coolidge
Middle Schools Sherwood/Oak
High Schools Shrewsbury
Others
Senior Community false
Acceptable Financing Contract
Listing Terms Contract
Read Less Info
Want to know what your home might be worth? Contact us for a FREE valuation!

Our team is ready to help you sell your home for the highest possible price ASAP
Bought with Maria M. Smith • Maria Smith Real Estate



