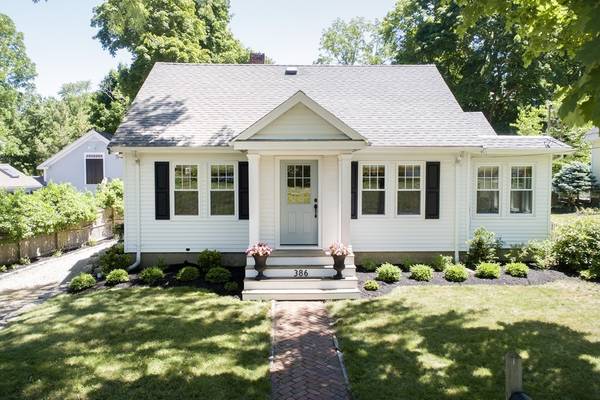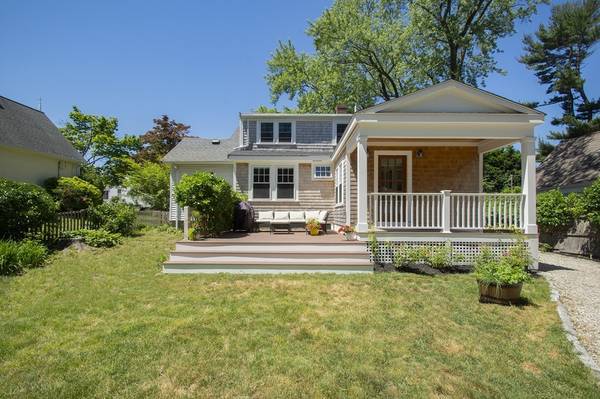For more information regarding the value of a property, please contact us for a free consultation.
Key Details
Sold Price $626,000
Property Type Single Family Home
Sub Type Single Family Residence
Listing Status Sold
Purchase Type For Sale
Square Footage 1,761 sqft
Price per Sqft $355
MLS Listing ID 72354352
Sold Date 08/08/18
Style Cape
Bedrooms 5
Full Baths 2
HOA Y/N false
Year Built 1930
Annual Tax Amount $6,109
Tax Year 2018
Lot Size 0.460 Acres
Acres 0.46
Property Description
Quintessential New England Cape freshly redesigned for modern living. Centrally located within walking distance to schools, library, ball fields, and the town common. Enter through the newly finished covered porch into the mudroom addition with custom laundry room and storage. Continue into the breathtaking designer kitchen featuring rich hardwood floors, oversized island with polished marble countertops, crisp white cabinetry, and sleek appliances. The bright and sunny dining room marries original woodwork and built-ins with modern fixtures. Expanded living room offers space for entertaining with room for a play area or reading nook. Two first floor bedrooms and bathroom featuring glass enclosed tiled shower. Three additional bedrooms and full bath with soaking tub complete the second floor. Full basement and two-car garage offer extra storage. Expanded outdoor space for summer cookouts after the beach. This picture perfect home will not last long, join us in Seaside Scituate today!
Location
State MA
County Plymouth
Zoning RES-2
Direction 3A-First Parish Rd-Country Way
Rooms
Basement Full, Sump Pump
Primary Bedroom Level First
Dining Room Flooring - Hardwood
Kitchen Flooring - Hardwood, Countertops - Stone/Granite/Solid, Kitchen Island, Cabinets - Upgraded, Remodeled
Interior
Heating Baseboard, Hot Water, Oil
Cooling None
Flooring Tile, Carpet, Hardwood
Appliance Oven, Dishwasher, Microwave, Countertop Range, Range Hood, Oil Water Heater, Utility Connections for Electric Range, Utility Connections for Electric Dryer
Laundry Flooring - Hardwood, First Floor
Basement Type Full, Sump Pump
Exterior
Garage Spaces 2.0
Community Features Public Transportation, Shopping, Pool, Tennis Court(s), Park, Walk/Jog Trails, Stable(s), Golf, Laundromat, Bike Path, Conservation Area, House of Worship, Marina, Private School, Public School
Utilities Available for Electric Range, for Electric Dryer
Roof Type Shingle
Total Parking Spaces 4
Garage Yes
Building
Lot Description Wooded, Cleared
Foundation Concrete Perimeter
Sewer Private Sewer
Water Public
Architectural Style Cape
Schools
Elementary Schools Cushing
Middle Schools Gates
High Schools Scituate High
Read Less Info
Want to know what your home might be worth? Contact us for a FREE valuation!

Our team is ready to help you sell your home for the highest possible price ASAP
Bought with Molly Hall • Coldwell Banker Residential Brokerage - Hingham



