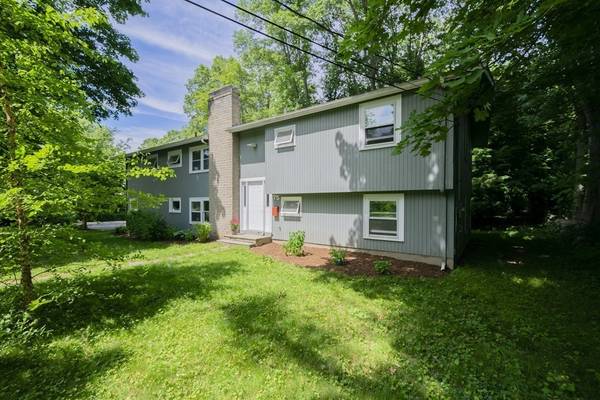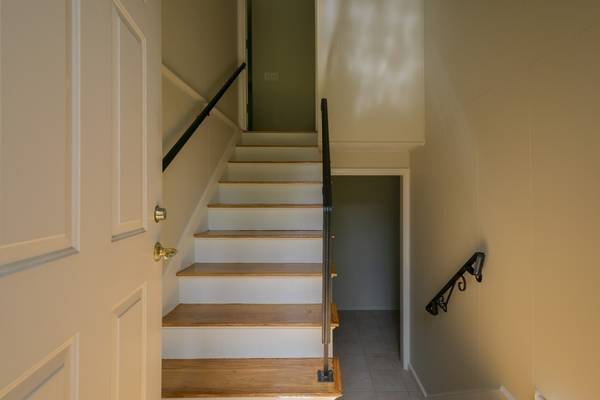For more information regarding the value of a property, please contact us for a free consultation.
Key Details
Sold Price $900,000
Property Type Single Family Home
Sub Type Single Family Residence
Listing Status Sold
Purchase Type For Sale
Square Footage 2,330 sqft
Price per Sqft $386
MLS Listing ID 72354360
Sold Date 08/23/18
Style Contemporary
Bedrooms 5
Full Baths 3
Year Built 1962
Annual Tax Amount $9,224
Tax Year 2018
Lot Size 0.260 Acres
Acres 0.26
Property Description
Move right in and begin creating new family memories in this spacious and contemporary split entry, perfectly located in a popular neighborhood with easy access to the Minuteman Bike Path. Newly refinished hardwood floors flow throughout the home's freshly painted interior. An inviting, open floor plan encompasses the formal living and dining rooms with gleaming hardwood floors and a wood-burning fireplace graced by a modern and dramatic stone façade. A seamless transition opens to the dining room and further to the bright and cheerful kitchen with stylish white cabinetry and brand new flooring. Entertain in the spacious and sunny family room with brand new flooring and a door to the deck. A large master suite features gleaming hardwood floors, two double closets and a full bathroom. The finished walkout lower level offers a bonus room perfect as a playroom or exercise space with a fireplace and slider to the private backyard. Easy walk to the town center and steps to Garfield Park.
Location
State MA
County Middlesex
Zoning RS
Direction Bedford Street to Reed Street
Rooms
Family Room Flooring - Vinyl, Window(s) - Picture, Deck - Exterior, Exterior Access
Basement Full, Finished, Walk-Out Access, Interior Entry, Garage Access
Primary Bedroom Level First
Dining Room Flooring - Hardwood, Open Floorplan
Kitchen Flooring - Vinyl, Open Floorplan
Interior
Interior Features Slider, Play Room
Heating Baseboard, Natural Gas, Fireplace(s)
Cooling None
Flooring Tile, Vinyl, Hardwood, Flooring - Stone/Ceramic Tile
Fireplaces Number 2
Fireplaces Type Living Room
Appliance Range, Dishwasher, Disposal, Refrigerator, Washer, Dryer, Gas Water Heater, Tank Water Heater
Laundry Electric Dryer Hookup, Washer Hookup, In Basement
Basement Type Full, Finished, Walk-Out Access, Interior Entry, Garage Access
Exterior
Exterior Feature Rain Gutters, Professional Landscaping, Garden
Garage Spaces 2.0
Community Features Public Transportation, Shopping, Park, Walk/Jog Trails, Golf, Bike Path, Conservation Area, Highway Access, House of Worship, Public School
Roof Type Shingle
Total Parking Spaces 4
Garage Yes
Building
Lot Description Corner Lot, Level
Foundation Concrete Perimeter
Sewer Public Sewer
Water Public
Schools
Elementary Schools School Board
Middle Schools Diamond Ms
High Schools Lexington Hs
Read Less Info
Want to know what your home might be worth? Contact us for a FREE valuation!

Our team is ready to help you sell your home for the highest possible price ASAP
Bought with Guohu Huang • Greatland Real Estate LLC



