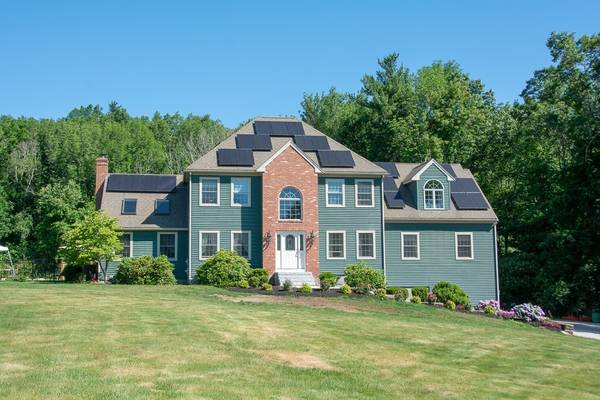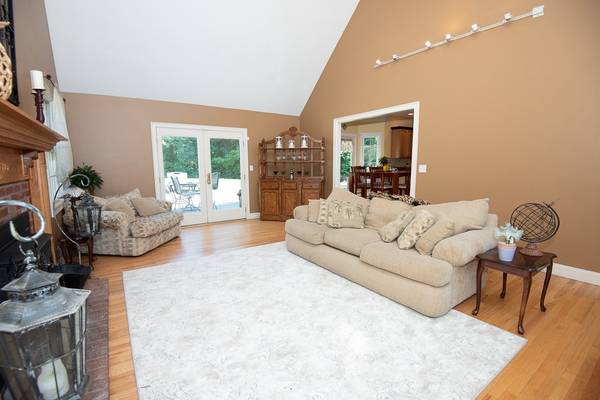For more information regarding the value of a property, please contact us for a free consultation.
Key Details
Sold Price $619,000
Property Type Single Family Home
Sub Type Single Family Residence
Listing Status Sold
Purchase Type For Sale
Square Footage 3,262 sqft
Price per Sqft $189
MLS Listing ID 72354467
Sold Date 11/09/18
Style Colonial
Bedrooms 4
Full Baths 2
Half Baths 1
HOA Y/N false
Year Built 2000
Annual Tax Amount $8,973
Tax Year 2018
Lot Size 11.090 Acres
Acres 11.09
Property Description
This home offers it all, privacy, beautiful front yard, large rooms, and resort like backyard perfect for summer staycations enjoying swimming in your custom in ground pool. Each of the 4 large bedrooms comes with great closet space. The master has his and hers closets, of course a walk in for her and custom closet cabinets in his. Large master bath with double vanity, jetted tub and extensive linen closet. Cathedral ceilings in the foyer and living room. All new stainless steel appliances in the expansive kitchen, granite counter tops and a large eat-in kitchen overlooking the backyard. First floor also includes a 23X23 family room as well as office, dining room and first floor laundry with half bath. Step outside the kitchen onto your open deck and sweeping patio surrounding the pool. Sunken fire pit on the patio gives you a great spot to enjoy the warmth of an open fire. The 11.3 acres gives your family the security of the country and open space to make a lifetime of memories.
Location
State MA
County Worcester
Zoning R1
Direction Take Singletary Rd to Welsh Rd.
Rooms
Family Room Flooring - Wood, Wainscoting
Basement Full
Primary Bedroom Level Second
Dining Room Flooring - Hardwood, Chair Rail
Kitchen Closet/Cabinets - Custom Built, Flooring - Stone/Ceramic Tile, Countertops - Stone/Granite/Solid, Stainless Steel Appliances
Interior
Interior Features Ceiling - Cathedral, Closet, Office, Sitting Room, Entry Hall, Central Vacuum, Wired for Sound
Heating Forced Air, Oil
Cooling Central Air
Flooring Tile, Carpet, Hardwood, Pine, Flooring - Stone/Ceramic Tile, Flooring - Wood, Flooring - Wall to Wall Carpet, Flooring - Hardwood
Fireplaces Number 1
Fireplaces Type Living Room
Appliance Range, Dishwasher, Microwave, Refrigerator, Oil Water Heater, Utility Connections for Electric Range
Basement Type Full
Exterior
Exterior Feature Rain Gutters, Professional Landscaping
Garage Spaces 2.0
Fence Fenced/Enclosed, Fenced
Pool Pool - Inground Heated
Utilities Available for Electric Range
Roof Type Shingle
Total Parking Spaces 8
Garage Yes
Private Pool true
Building
Lot Description Wooded
Foundation Concrete Perimeter
Sewer Private Sewer
Water Private
Architectural Style Colonial
Schools
Elementary Schools Sutton Elm.
Middle Schools Sutton Ms
High Schools Sutton Hs
Read Less Info
Want to know what your home might be worth? Contact us for a FREE valuation!

Our team is ready to help you sell your home for the highest possible price ASAP
Bought with Brian Connelly • Redfin Corp.



