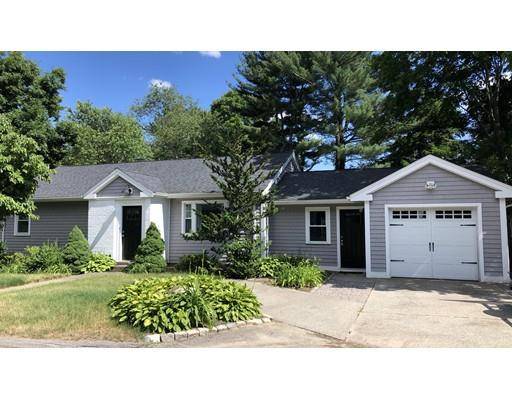For more information regarding the value of a property, please contact us for a free consultation.
Key Details
Sold Price $470,000
Property Type Single Family Home
Sub Type Single Family Residence
Listing Status Sold
Purchase Type For Sale
Square Footage 2,268 sqft
Price per Sqft $207
MLS Listing ID 72354478
Sold Date 08/20/18
Style Contemporary, Ranch
Bedrooms 4
Full Baths 2
Half Baths 1
HOA Y/N false
Year Built 1954
Annual Tax Amount $6,201
Tax Year 2018
Lot Size 9,583 Sqft
Acres 0.22
Property Description
This gorgeous, extensively renovated, 4 bedroom, 2 full bath, ranch style home, with a contemporary flair, is awaiting the new owners. The living room conveys a stylish design with a lovely picture window for nice lighting Mudroom boasts gorgeous built in cabinetry. Three bedrooms are appointed with golden hardwood flooring. Tile flooring throughout the kitchen and mudroom. Tasteful white cabinet kitchen with glass doors, sleek fixtures, modern back splash and cozy dinette area. LOWER LEVER spacious master suite offers, exercise area, office, and private bath oasis. Bathrooms updated and enhanced with a modern flair. Mudroom boasts gorgeous built in cabinetry, a wine cabinet and slider to the private backyard. All this, set upon a perfectly landscaped lot, with an entertainment sized hardscaped patio. Warm up on cool summer nights by the outdoor stone fireplace. Perfect location, walk to downtown, CIVIC Kitchen & Drink, Westboro Country Club, High School and so much more! :-)
Location
State MA
County Worcester
Zoning S RE
Direction GPS
Rooms
Basement Full, Finished, Walk-Out Access, Interior Entry, Concrete
Primary Bedroom Level Basement
Dining Room Flooring - Hardwood
Kitchen Flooring - Stone/Ceramic Tile
Interior
Interior Features Recessed Lighting, Home Office, Exercise Room
Heating Baseboard, Oil
Cooling None
Flooring Carpet, Hardwood, Flooring - Wall to Wall Carpet
Appliance Range, Dishwasher, Disposal, Refrigerator, Oil Water Heater, Utility Connections for Electric Range
Laundry In Basement
Basement Type Full, Finished, Walk-Out Access, Interior Entry, Concrete
Exterior
Exterior Feature Storage
Garage Spaces 1.0
Community Features Shopping, Golf, House of Worship, Public School
Utilities Available for Electric Range
Roof Type Shingle
Total Parking Spaces 2
Garage Yes
Building
Lot Description Gentle Sloping, Level
Foundation Concrete Perimeter
Sewer Public Sewer
Water Public
Architectural Style Contemporary, Ranch
Others
Senior Community false
Read Less Info
Want to know what your home might be worth? Contact us for a FREE valuation!

Our team is ready to help you sell your home for the highest possible price ASAP
Bought with Robert Smith • Mathieu Newton Sotheby's International Realty

