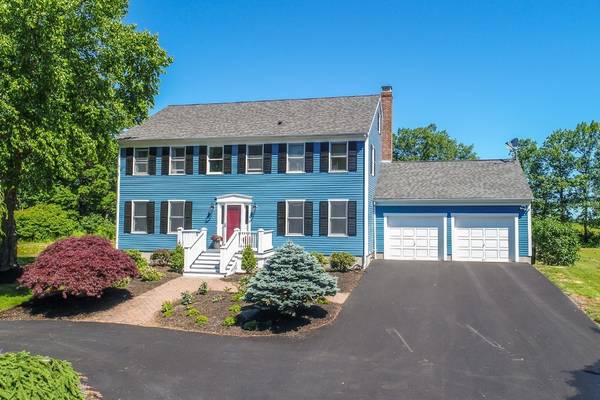For more information regarding the value of a property, please contact us for a free consultation.
Key Details
Sold Price $526,000
Property Type Single Family Home
Sub Type Single Family Residence
Listing Status Sold
Purchase Type For Sale
Square Footage 2,728 sqft
Price per Sqft $192
MLS Listing ID 72354541
Sold Date 09/14/18
Style Colonial
Bedrooms 4
Full Baths 2
Half Baths 1
HOA Y/N false
Year Built 1988
Annual Tax Amount $7,984
Tax Year 2018
Lot Size 3.310 Acres
Acres 3.31
Property Description
The moment you round the bend on the driveway, you'll know this 4 bedroom 2.5 bath colonial is special. When you step inside that feeling will be immediately confirmed. The conveniently laid out eat in kitchen features granite counters, cherry cabinets, breakfast bar, stainless appliances, 2 pantries and coffee/wine station. The fireplaced family room has surround sound and slider to the deck. Large living room is open to the dining room with large picture window. Rounding out the first floor is a convenient office and half bath. Huge master suite with walk in closet and magnificent bath with double vanity and incredible tiled shower with glass door and multiple showerheads and jets. Three additional large bedrooms with tons of closet space. Convenient 2nd floor laundry room. Beautiful in-ground pool surrounded by gardens and overlooked by deck and screen room. Massive finished basement, perfect for a playroom, man-cave, theater room, etc.
Location
State MA
County Worcester
Zoning RA
Direction Either Mass Ave to Beal or Chase Rd to Beal
Rooms
Family Room Flooring - Hardwood, Cable Hookup, Deck - Exterior, Exterior Access, Slider
Basement Full, Finished, Interior Entry, Bulkhead, Concrete
Primary Bedroom Level Second
Dining Room Flooring - Hardwood, Window(s) - Picture
Kitchen Closet, Flooring - Stone/Ceramic Tile, Window(s) - Bay/Bow/Box, Dining Area, Pantry, Countertops - Stone/Granite/Solid, Breakfast Bar / Nook, Recessed Lighting, Stainless Steel Appliances, Peninsula
Interior
Interior Features Closet, Recessed Lighting, Storage, Bonus Room, Office, Central Vacuum
Heating Baseboard, Oil
Cooling None
Flooring Tile, Carpet, Hardwood, Flooring - Wall to Wall Carpet, Flooring - Hardwood
Fireplaces Number 1
Fireplaces Type Family Room
Appliance Range, Dishwasher, Disposal, Microwave, Refrigerator, Washer, Dryer, Oil Water Heater, Tank Water Heaterless, Plumbed For Ice Maker, Utility Connections for Gas Range, Utility Connections for Electric Dryer
Laundry Flooring - Stone/Ceramic Tile, Attic Access, Electric Dryer Hookup, Washer Hookup, Second Floor
Basement Type Full, Finished, Interior Entry, Bulkhead, Concrete
Exterior
Exterior Feature Sprinkler System
Garage Spaces 2.0
Pool In Ground
Community Features Shopping, Public School
Utilities Available for Gas Range, for Electric Dryer, Washer Hookup, Icemaker Connection
Roof Type Shingle
Total Parking Spaces 10
Garage Yes
Private Pool true
Building
Lot Description Cleared, Level
Foundation Concrete Perimeter
Sewer Private Sewer
Water Private
Architectural Style Colonial
Others
Senior Community false
Read Less Info
Want to know what your home might be worth? Contact us for a FREE valuation!

Our team is ready to help you sell your home for the highest possible price ASAP
Bought with Kerry Turner Homes Team • Andrew Mitchell & Company - Westford



