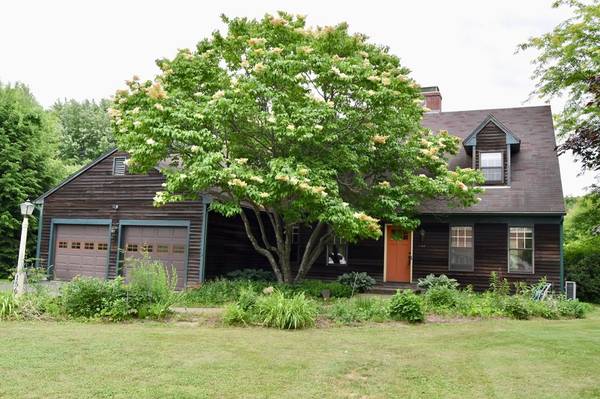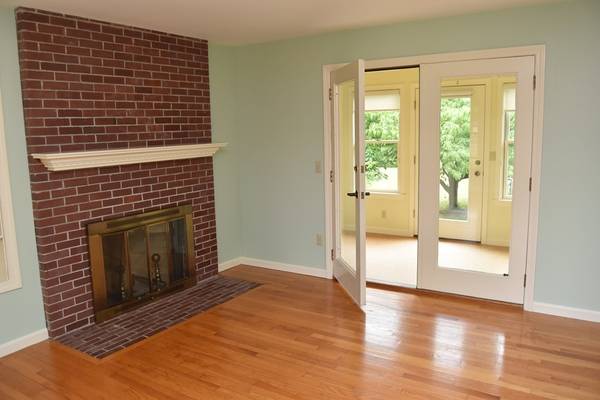For more information regarding the value of a property, please contact us for a free consultation.
Key Details
Sold Price $356,500
Property Type Single Family Home
Sub Type Single Family Residence
Listing Status Sold
Purchase Type For Sale
Square Footage 2,008 sqft
Price per Sqft $177
MLS Listing ID 72355026
Sold Date 09/25/18
Style Cape, Contemporary
Bedrooms 3
Full Baths 1
Half Baths 1
Year Built 1986
Annual Tax Amount $4,512
Tax Year 2018
Lot Size 2.140 Acres
Acres 2.14
Property Description
Welcome home to this handsome Cape Home on a large 2+ acre lot with a patio, a fenced in area for pets or play abutting peace and tranquility. The Home offers a spacious living room with comfortable mini-split A/C, fireplace, built-ins with French doors leading to a pretty 4-season sun porch with views out to the park-like backyard. The formal dining also has French doors leading to a spacious eat-in kitchen with a large kitchen island and stainless appliances, Corian counters, and a pellet stove to keep you warm on those cool days and also another mini-split A/C. Off the kitchen is a mudroom, half bath and laundry room. Upstairs are three bedrooms and full bath. Full basement offers plenty of storage space. Sunderland is a beautiful little town and is only 10 minutes from Amherst & UMass. View today or visit the open house July 8, 1-3.
Location
State MA
County Franklin
Zoning RRPA
Direction Rt 47 to Russell St. or Rt. 116 to Russell
Rooms
Basement Full, Interior Entry, Bulkhead
Primary Bedroom Level Second
Dining Room Flooring - Wood, French Doors
Kitchen Closet, Flooring - Hardwood, Window(s) - Bay/Bow/Box, Countertops - Stone/Granite/Solid, Kitchen Island, Country Kitchen, Recessed Lighting, Remodeled, Stainless Steel Appliances
Interior
Interior Features Cathedral Ceiling(s), Slider, Entry Hall, Sun Room
Heating Baseboard, Oil
Cooling Wall Unit(s)
Flooring Vinyl, Carpet, Laminate, Hardwood, Flooring - Hardwood, Flooring - Vinyl
Fireplaces Number 2
Fireplaces Type Kitchen, Living Room
Appliance Washer, Dryer, ENERGY STAR Qualified Refrigerator, ENERGY STAR Qualified Dishwasher, Range - ENERGY STAR, Oil Water Heater, Tank Water Heater, Utility Connections for Electric Range, Utility Connections for Electric Dryer
Laundry Bathroom - Half, Pantry, Electric Dryer Hookup, Washer Hookup, First Floor
Basement Type Full, Interior Entry, Bulkhead
Exterior
Garage Spaces 2.0
Community Features Shopping, Park, Walk/Jog Trails, Golf, Medical Facility, Laundromat, Conservation Area, Highway Access, House of Worship, Private School, Public School, University
Utilities Available for Electric Range, for Electric Dryer, Washer Hookup
Roof Type Shingle
Total Parking Spaces 4
Garage Yes
Building
Lot Description Cleared
Foundation Concrete Perimeter
Sewer Private Sewer
Water Public
Architectural Style Cape, Contemporary
Schools
Elementary Schools Sunderland Elem
Middle Schools Frontier Reg
High Schools Frontier Reg
Others
Senior Community false
Read Less Info
Want to know what your home might be worth? Contact us for a FREE valuation!

Our team is ready to help you sell your home for the highest possible price ASAP
Bought with Sally Malsch • 5 College REALTORS®



