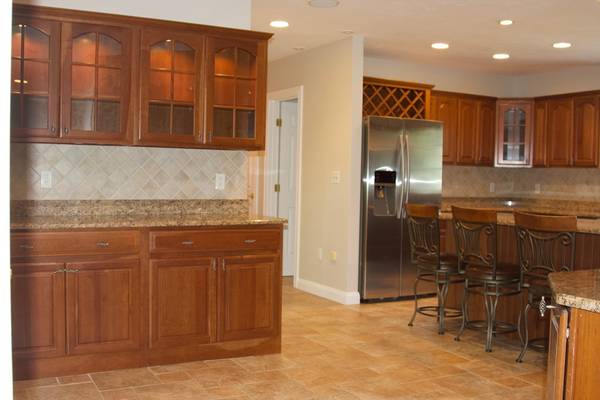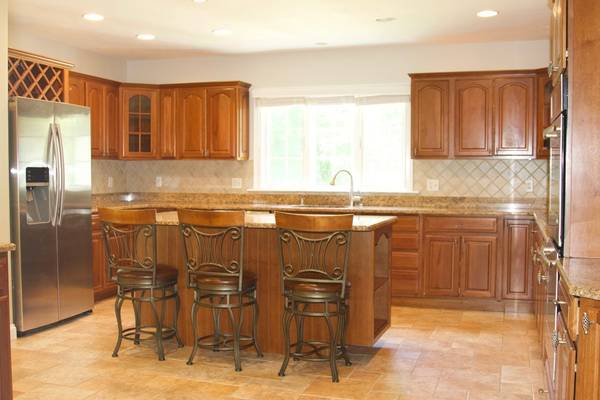For more information regarding the value of a property, please contact us for a free consultation.
Key Details
Sold Price $549,000
Property Type Single Family Home
Sub Type Single Family Residence
Listing Status Sold
Purchase Type For Sale
Square Footage 2,926 sqft
Price per Sqft $187
MLS Listing ID 72355080
Sold Date 09/06/18
Style Colonial
Bedrooms 4
Full Baths 2
Half Baths 1
Year Built 2001
Annual Tax Amount $8,613
Tax Year 2018
Lot Size 1.410 Acres
Acres 1.41
Property Description
Move right into this beautiful colonial style home in desirable neighborhood! This freshly painted open and bright home boasts high ceilings and a gracious floor plan with recessed lighting throughout. Entertain your guests in the front to back family room with fireplace or in the large center island gourmet kitchen which offers granite countertops, stainless steel appliances and cabinets galore! Sit back and enjoy the view of the cranberry bogs from one of the many decks or the lovely screened in porch. The rear of the property does not offer a standard back yard, it is tree lined with wide walking trail to the cranberry bog. Great bonus room in the finished third floor with fireplace and deck, perfect for a playroom or home office. Additional game room in lower level, with private screened in porch to enjoy a summer evening. 2 Car garage was converted into living space, could be easily converted back. Close to highway, restaurants and Kingston schools. Truly an amazing home!
Location
State MA
County Plymouth
Zoning Res
Direction Off of Rt. 80 (Elm St)
Rooms
Family Room Wood / Coal / Pellet Stove, Flooring - Wood, Balcony / Deck
Basement Full, Finished, Walk-Out Access, Interior Entry
Primary Bedroom Level Second
Dining Room Flooring - Wood
Kitchen Flooring - Stone/Ceramic Tile, Countertops - Stone/Granite/Solid, French Doors, Kitchen Island, Recessed Lighting, Stainless Steel Appliances, Gas Stove
Interior
Interior Features Cable Hookup, Slider, Bonus Room, Game Room
Heating Baseboard, Oil, Propane, Fireplace(s)
Cooling Central Air
Flooring Tile, Carpet, Hardwood, Flooring - Hardwood
Fireplaces Number 2
Fireplaces Type Family Room
Appliance Oven, Dishwasher, Countertop Range, Refrigerator, Oil Water Heater
Laundry Main Level, First Floor
Basement Type Full, Finished, Walk-Out Access, Interior Entry
Exterior
Exterior Feature Balcony / Deck, Storage, Professional Landscaping, Sprinkler System, Outdoor Shower
Community Features Public Transportation, Walk/Jog Trails, Golf, Medical Facility, Highway Access, House of Worship, Private School, Public School, T-Station
Waterfront Description Beach Front, 1 to 2 Mile To Beach
Roof Type Shingle
Total Parking Spaces 4
Garage No
Waterfront Description Beach Front, 1 to 2 Mile To Beach
Building
Lot Description Wooded
Foundation Concrete Perimeter
Sewer Private Sewer
Water Public
Schools
High Schools Silver Lake
Read Less Info
Want to know what your home might be worth? Contact us for a FREE valuation!

Our team is ready to help you sell your home for the highest possible price ASAP
Bought with Nancy Virta • Preferred Properties Realty, LLC



