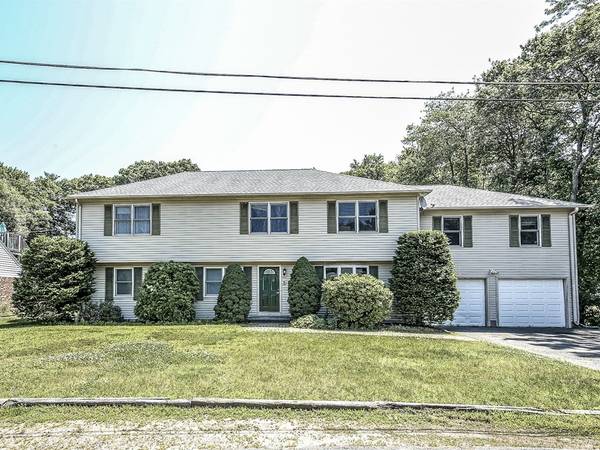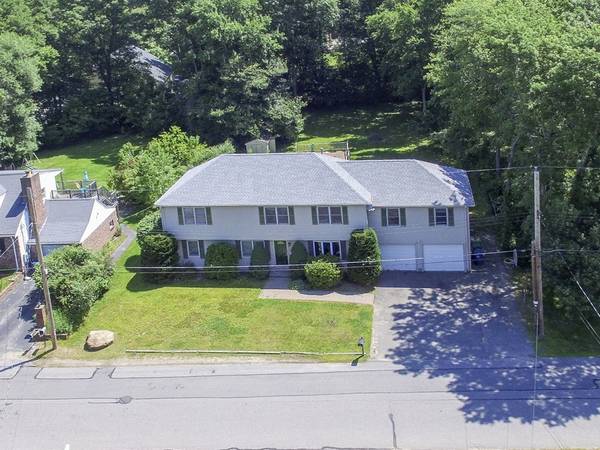For more information regarding the value of a property, please contact us for a free consultation.
Key Details
Sold Price $560,000
Property Type Single Family Home
Sub Type Equestrian
Listing Status Sold
Purchase Type For Sale
Square Footage 2,928 sqft
Price per Sqft $191
MLS Listing ID 72355205
Sold Date 08/20/18
Style Colonial
Bedrooms 5
Full Baths 3
HOA Y/N false
Year Built 1983
Annual Tax Amount $5,515
Tax Year 2018
Lot Size 0.430 Acres
Acres 0.43
Property Description
Looking for a lot of living space? Do you like high ceilings? This home has four good sized bedrooms upstairs including a master bedroom with walk in closet & master bath w/ tub & separate shower. Bedroom Two has two closets & three rear facing windows. Three zone central air conditioning & three zone gas heat help you control temperature. Guest bath and two more bedrooms all upstairs connecting to family room w/ fireplace, dual ceiling fans, recessed lighting, built in cabinetry and french doors to 12 x 16 deck. First floor bedroom with bathroom great for guests, parent or teen. Young appliances, granite counter, matching desk area & french doors to rear 16 x 20 deck leading out to above ground pool. Enjoy over 600 sq ft of decking including a cozy 10 x 12 under deck w/ hot tub as gift! Truly a well cared for home that is ready for new owner. This feels like an above average size lot in this sought after neighborhood near Wyman Estates & School House Ln.
Location
State MA
County Middlesex
Zoning R
Direction School house to Lindsay Road
Rooms
Family Room Ceiling Fan(s), Flooring - Wall to Wall Carpet, Balcony / Deck, Cable Hookup, Exterior Access
Basement Full, Crawl Space, Bulkhead
Primary Bedroom Level Second
Dining Room Ceiling Fan(s), Flooring - Laminate
Kitchen Flooring - Laminate
Interior
Heating Forced Air, Natural Gas
Cooling Central Air
Flooring Tile, Carpet, Laminate
Fireplaces Number 1
Fireplaces Type Family Room
Appliance Range, Refrigerator, Washer, Dryer, Gas Water Heater, Plumbed For Ice Maker, Utility Connections for Electric Range, Utility Connections for Electric Dryer
Laundry Closet - Linen, Flooring - Stone/Ceramic Tile, Main Level, Walk-in Storage, First Floor
Basement Type Full, Crawl Space, Bulkhead
Exterior
Exterior Feature Rain Gutters, Storage, Garden
Garage Spaces 1.0
Fence Fenced
Pool Above Ground
Community Features Public Transportation, Shopping, Pool, Tennis Court(s), Park, Walk/Jog Trails, Golf, Medical Facility, Laundromat, Bike Path, Conservation Area, Highway Access, House of Worship, Public School, T-Station, University
Utilities Available for Electric Range, for Electric Dryer, Icemaker Connection
Waterfront Description Beach Front, Lake/Pond, 1 to 2 Mile To Beach, Beach Ownership(Public)
Roof Type Shingle
Total Parking Spaces 5
Garage Yes
Private Pool true
Waterfront Description Beach Front, Lake/Pond, 1 to 2 Mile To Beach, Beach Ownership(Public)
Building
Lot Description Level
Foundation Concrete Perimeter
Sewer Public Sewer
Water Public
Schools
Elementary Schools Vining
Middle Schools Locke
High Schools Bmhs
Others
Senior Community false
Acceptable Financing Contract
Listing Terms Contract
Read Less Info
Want to know what your home might be worth? Contact us for a FREE valuation!

Our team is ready to help you sell your home for the highest possible price ASAP
Bought with Rosa Feliz • Re-yes Real Estate



