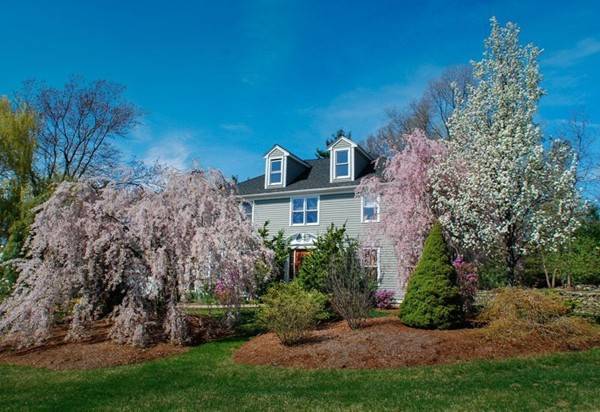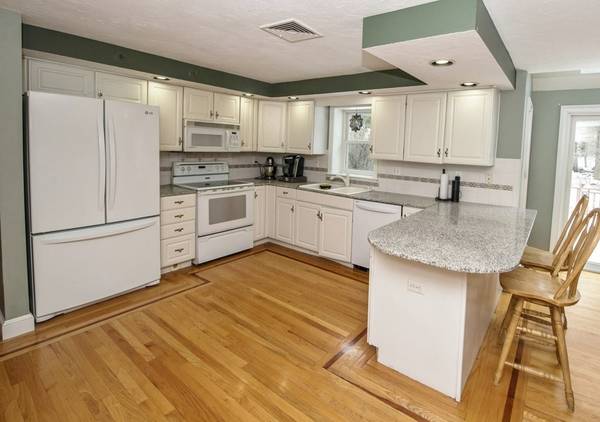For more information regarding the value of a property, please contact us for a free consultation.
Key Details
Sold Price $600,000
Property Type Single Family Home
Sub Type Single Family Residence
Listing Status Sold
Purchase Type For Sale
Square Footage 4,000 sqft
Price per Sqft $150
MLS Listing ID 72355887
Sold Date 08/01/18
Style Colonial
Bedrooms 4
Full Baths 3
Half Baths 1
Year Built 1992
Annual Tax Amount $7,378
Tax Year 2018
Lot Size 0.490 Acres
Acres 0.49
Property Description
Open House Sunday 6/24 from 2-3:30 Here's your chance to live in sought after Fox Farm Estates! This incredible home features approx 4,000sf of space w 4BRs, 3.5BAs & a host of high-end amenities. The open floor plan is ideal for entertaining w great flow throughout the 1st floor & leading to the outside where you'll find a private, level backyard, in-ground sprinkler system, flowering fruit trees, wooden gazebo w swing & cobblestone patio w frog pond & waterfall for total relaxation. The fully permitted basement features 3 beautifully finished rooms w custom woodwork, built in cherry office furnishings, dry bar, as well as a cedar lined BA w hot tub & radiant heat floor. This is a prime Shrewsbury location w great access to Routes 140, 9, 290 & 20. Lots of great shopping & restaurants nearby. Top-ranked Shrewsbury public school system. Updates: roof (approx 8 yrs), high efficiency Buderus gas heating & hot water system (approx 6 yrs); 2nd floor a/c compressor (approx 5 yrs) & more.
Location
State MA
County Worcester
Zoning Res A
Direction South St to Lamplighter Dr.
Rooms
Family Room Skylight, Flooring - Wall to Wall Carpet, Deck - Exterior, Exterior Access, Sunken
Basement Full, Finished, Interior Entry
Primary Bedroom Level Second
Dining Room Flooring - Hardwood, French Doors, Recessed Lighting
Kitchen Skylight, Closet, Flooring - Hardwood, Dining Area, Balcony / Deck, Countertops - Stone/Granite/Solid, Deck - Exterior, Exterior Access, Recessed Lighting, Slider
Interior
Interior Features Recessed Lighting, Closet, Bathroom - Full, Bathroom - With Shower Stall, Mud Room, Office, Media Room, Game Room, Bathroom, Sauna/Steam/Hot Tub
Heating Forced Air, Baseboard, Natural Gas
Cooling Central Air
Flooring Wood, Tile, Carpet, Flooring - Wall to Wall Carpet, Flooring - Hardwood, Flooring - Laminate, Flooring - Stone/Ceramic Tile
Fireplaces Number 1
Fireplaces Type Family Room
Appliance Range, Dishwasher, Disposal, Microwave, Refrigerator
Laundry Flooring - Stone/Ceramic Tile, Pantry, Electric Dryer Hookup, Washer Hookup, First Floor
Basement Type Full, Finished, Interior Entry
Exterior
Exterior Feature Rain Gutters, Storage, Professional Landscaping, Sprinkler System, Fruit Trees
Garage Spaces 2.0
Community Features Shopping, Park, Walk/Jog Trails, Medical Facility, Laundromat, Conservation Area, Highway Access, House of Worship, Private School, Public School, Sidewalks
Roof Type Shingle
Total Parking Spaces 4
Garage Yes
Building
Foundation Concrete Perimeter
Sewer Public Sewer
Water Public
Architectural Style Colonial
Read Less Info
Want to know what your home might be worth? Contact us for a FREE valuation!

Our team is ready to help you sell your home for the highest possible price ASAP
Bought with Mike Howard • Andrew J. Abu Inc., REALTORS®



