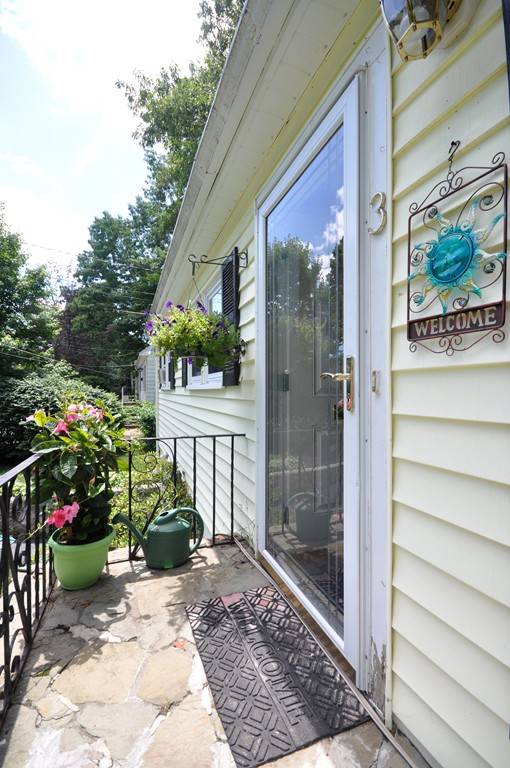For more information regarding the value of a property, please contact us for a free consultation.
Key Details
Sold Price $683,000
Property Type Single Family Home
Sub Type Single Family Residence
Listing Status Sold
Purchase Type For Sale
Square Footage 1,418 sqft
Price per Sqft $481
Subdivision Morningside
MLS Listing ID 72355998
Sold Date 08/23/18
Style Ranch
Bedrooms 3
Full Baths 2
HOA Y/N false
Year Built 1958
Annual Tax Amount $6,639
Tax Year 2018
Lot Size 8,712 Sqft
Acres 0.2
Property Description
Wonderful neighborhood setting in desirable Stratton School district! Nestled on a quiet tree-lined street, this 3-bed 2-bath home has lots to offer a first-time buyer or family looking to break into the Arlington market. Solidly built with hardwood floors and charming details, there is a living room with large windows and a fireplace, a bright kitchen with stainless appliances that opens to a comfortable eat-in area. There is a main-level full bath and washer/dryer set-up. Downstairs is a large fully finished basement with bedroom, bathroom and kitchenette. Perfect as a teen suite or au-paire suite. Outside you'll find a lovely screened in porch for enjoying summer evenings, an oversized deck overlooking a private,fenced in yard and shed for your yard and gardening materials. You'll have easy access to major highways, parks, Minuteman Bikeway, and Arlington shops and restaurants. Move right in or make a few updates to make it yours!
Location
State MA
County Middlesex
Zoning R1
Direction Between Winchester & Ridge Street
Rooms
Family Room Flooring - Stone/Ceramic Tile
Basement Full, Finished, Walk-Out Access
Primary Bedroom Level First
Kitchen Ceiling Fan(s), Deck - Exterior
Interior
Interior Features Mud Room, Office, Foyer
Heating Forced Air, Natural Gas
Cooling Wall Unit(s)
Flooring Wood, Tile, Flooring - Stone/Ceramic Tile, Flooring - Wood
Fireplaces Number 1
Fireplaces Type Living Room
Appliance Range, Oven, Dishwasher, Microwave, Gas Water Heater, Utility Connections for Gas Range
Basement Type Full, Finished, Walk-Out Access
Exterior
Exterior Feature Rain Gutters, Storage
Garage Spaces 1.0
Fence Fenced
Community Features Public Transportation, Shopping, Bike Path, Public School
Utilities Available for Gas Range
Roof Type Shingle
Total Parking Spaces 2
Garage Yes
Building
Foundation Concrete Perimeter
Sewer Public Sewer
Water Public
Architectural Style Ranch
Schools
Elementary Schools Stratton
Middle Schools Ottoson
High Schools Ahs
Others
Senior Community false
Read Less Info
Want to know what your home might be worth? Contact us for a FREE valuation!

Our team is ready to help you sell your home for the highest possible price ASAP
Bought with Steven Cohen Team • Keller Williams Realty Boston-Metro | Back Bay



