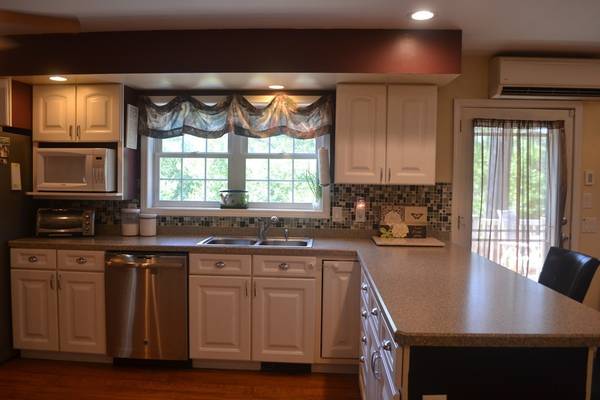For more information regarding the value of a property, please contact us for a free consultation.
Key Details
Sold Price $359,900
Property Type Single Family Home
Sub Type Single Family Residence
Listing Status Sold
Purchase Type For Sale
Square Footage 2,332 sqft
Price per Sqft $154
MLS Listing ID 72356032
Sold Date 09/10/18
Style Ranch
Bedrooms 3
Full Baths 2
HOA Y/N false
Year Built 2002
Annual Tax Amount $5,303
Tax Year 2018
Lot Size 1.400 Acres
Acres 1.4
Property Description
FRIDAY OPEN HOUSE CANCELLED!!! Well Designed Ranch with Privacy Galore! Enclosed Front Porch, Extra Wide Foyer with Laundry Closet and Pantry, Eat in Kitchen with Plenty of Storage and Stainless Steel Appliances, Peninsula, Open Floor Plan to Dining Area with Splitter AC and Slider to Private Fenced in Backyard. FP Living Room, Master On-Suite Wing, Fabulous Bath w/Double Sinks, Soaker Tub, Water Closet and Separate Shower. Two Additional Bedrooms and Full Bath on Opposite End of the Home, 2 Zone Oil Heat, Well w/Filtration System, Newly Finished Family Room and Separate Office in Basement. Private 1.4 Acre Setting with New Fence, New Paved Driveway with Turnaround & New Deck and Shed.
Location
State MA
County Plymouth
Zoning RES /
Direction Use GPS
Rooms
Family Room Flooring - Wall to Wall Carpet, Cable Hookup, Remodeled
Basement Full, Partially Finished, Interior Entry, Concrete
Primary Bedroom Level First
Kitchen Ceiling Fan(s), Flooring - Laminate, Dining Area, Pantry, Recessed Lighting, Stainless Steel Appliances, Peninsula
Interior
Interior Features Closet, Office, Center Hall
Heating Baseboard, Oil
Cooling Central Air
Flooring Vinyl, Carpet, Laminate, Flooring - Wall to Wall Carpet, Flooring - Vinyl
Fireplaces Number 1
Fireplaces Type Living Room
Appliance Range, Dishwasher, Refrigerator, Washer, Dryer, Water Treatment, Range Hood, Oil Water Heater, Tank Water Heaterless, Utility Connections for Electric Range, Utility Connections for Electric Oven, Utility Connections for Electric Dryer
Laundry Laundry Closet, Electric Dryer Hookup, Washer Hookup, First Floor
Basement Type Full, Partially Finished, Interior Entry, Concrete
Exterior
Exterior Feature Storage
Fence Fenced/Enclosed, Fenced
Community Features Shopping, Stable(s), Conservation Area, Highway Access, House of Worship
Utilities Available for Electric Range, for Electric Oven, for Electric Dryer
Roof Type Shingle
Total Parking Spaces 6
Garage No
Building
Lot Description Cleared, Gentle Sloping
Foundation Concrete Perimeter
Sewer Inspection Required for Sale, Private Sewer
Water Private
Architectural Style Ranch
Schools
Elementary Schools Carver Elem
Middle Schools Carver Middle
High Schools Carver Hs
Others
Senior Community false
Acceptable Financing Contract
Listing Terms Contract
Read Less Info
Want to know what your home might be worth? Contact us for a FREE valuation!

Our team is ready to help you sell your home for the highest possible price ASAP
Bought with Cheryl Brandolini • Keller Williams Realty



