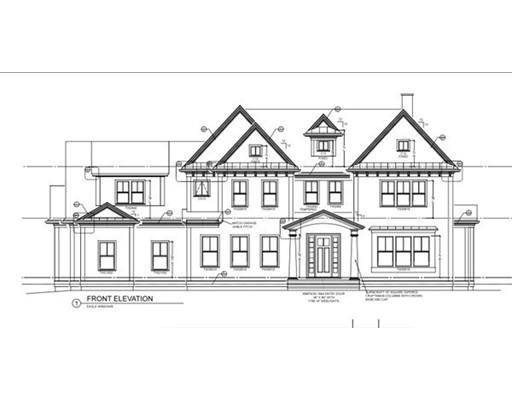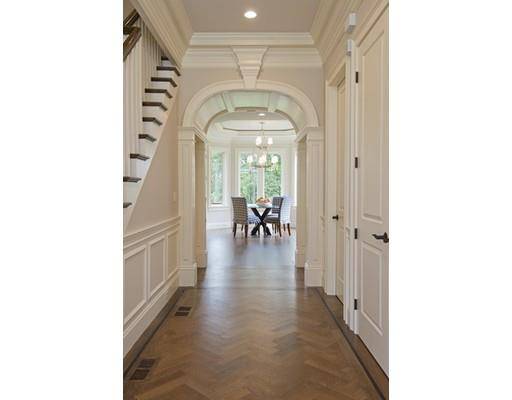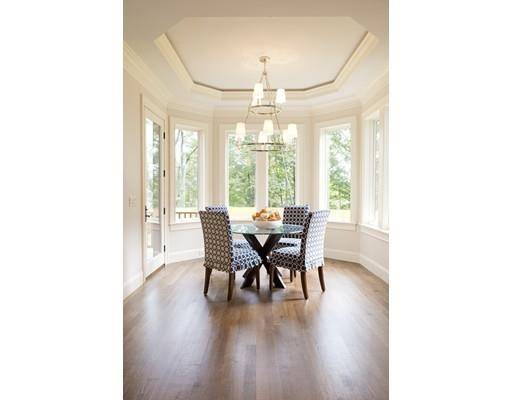For more information regarding the value of a property, please contact us for a free consultation.
Key Details
Sold Price $4,776,000
Property Type Single Family Home
Sub Type Single Family Residence
Listing Status Sold
Purchase Type For Sale
Square Footage 8,402 sqft
Price per Sqft $568
MLS Listing ID 72356278
Sold Date 08/05/19
Style Shingle
Bedrooms 7
Full Baths 8
Half Baths 1
Year Built 2019
Annual Tax Amount $9,999,999
Tax Year 2018
Lot Size 0.700 Acres
Acres 0.7
Property Description
Shingle Masterpiece featuring two balconies overlooking peaceful setting! Custom designed and excuted by premier Boston architect and developer team. Packed with Old World detail including quartersawn oak and 10' ceilings. Stunning quartzite Kitchen with custom floor-to-ceiling cabinetry, large island and Breakfast Bay with cathedral ceiling. Magnificent Master Suite includes cozy Sitting Room with fireplace and French doors to Balcony, creating the perfect spot to retreat with your morning coffee! Private, level landscaped grounds with over-sized bluestone Patio. 3-car Garage with expansive Mudroom. Excellent location near commuter routes and conservation.
Location
State MA
County Middlesex
Zoning RES
Direction East Street to Lowell Street to Fulton Road
Rooms
Family Room Closet/Cabinets - Custom Built, Flooring - Hardwood, Open Floorplan, Recessed Lighting
Basement Full, Finished, Partially Finished
Primary Bedroom Level Second
Dining Room Flooring - Hardwood, Open Floorplan, Recessed Lighting
Kitchen Closet/Cabinets - Custom Built, Flooring - Hardwood, Window(s) - Bay/Bow/Box, Dining Area, Pantry, Countertops - Stone/Granite/Solid, Kitchen Island, Wet Bar, Open Floorplan, Recessed Lighting
Interior
Interior Features Open Floorplan, Recessed Lighting, Closet/Cabinets - Custom Built, Bathroom - Full, Wet bar, Bathroom - With Shower Stall, Steam / Sauna, Closet, Entrance Foyer, Mud Room, Office, Game Room, Exercise Room, Study, Central Vacuum
Heating Forced Air, Natural Gas
Cooling Central Air
Flooring Tile, Hardwood, Flooring - Hardwood, Flooring - Stone/Ceramic Tile
Fireplaces Number 3
Fireplaces Type Family Room, Living Room, Master Bedroom
Appliance Range, Oven, Dishwasher, Disposal, Trash Compactor, Microwave, Refrigerator, Freezer, Vacuum System, Gas Water Heater, Utility Connections for Gas Range, Utility Connections for Gas Dryer
Laundry Gas Dryer Hookup, Second Floor, Washer Hookup
Basement Type Full, Finished, Partially Finished
Exterior
Garage Spaces 3.0
Community Features Shopping, Park, Conservation Area, Highway Access
Utilities Available for Gas Range, for Gas Dryer, Washer Hookup
Roof Type Shingle
Total Parking Spaces 6
Garage Yes
Building
Foundation Concrete Perimeter
Sewer Public Sewer
Water Public
Architectural Style Shingle
Schools
Elementary Schools Lexington
Middle Schools Lexington
High Schools Lexington
Others
Acceptable Financing Contract
Listing Terms Contract
Read Less Info
Want to know what your home might be worth? Contact us for a FREE valuation!

Our team is ready to help you sell your home for the highest possible price ASAP
Bought with Non Member • Non Member Office



