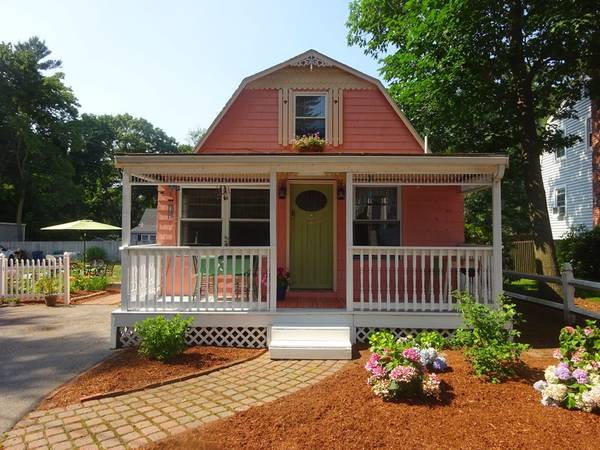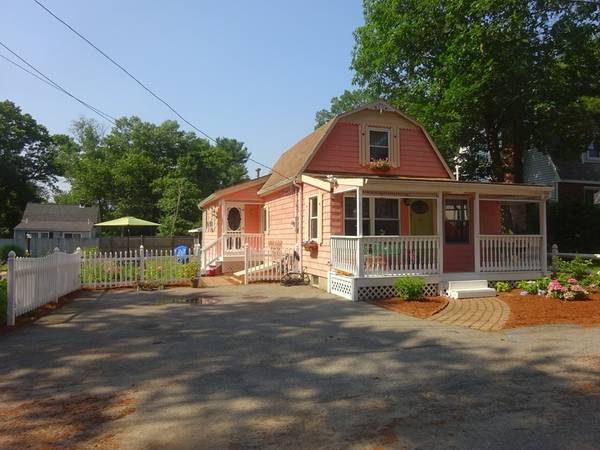For more information regarding the value of a property, please contact us for a free consultation.
Key Details
Sold Price $333,000
Property Type Single Family Home
Sub Type Single Family Residence
Listing Status Sold
Purchase Type For Sale
Square Footage 1,107 sqft
Price per Sqft $300
MLS Listing ID 72356307
Sold Date 08/27/18
Style Gambrel /Dutch
Bedrooms 2
Full Baths 1
HOA Y/N false
Year Built 1925
Annual Tax Amount $3,654
Tax Year 2018
Lot Size 7,405 Sqft
Acres 0.17
Property Description
Adorable dollhouse reminiscent of the homes in Nantucket. From the farmers porch to the perennial gardens this home is a gem. Enjoy living near conservation land bringing in hummingbirds, cardinals, and finches while sitting out on your patio or by the above ground soft sided pool. Kitchen with granite counters, copper backsplash and tile floor. Updated tile bath. Need a third bedroom? The family room with double closet and picture window will easily convert to a first floor master. New Weil McLain heating system. Awesome 300 square foot workshop complete with electricity and farmers porch! Seller is offering the washer/dryer, refrigerator, window ac, snow blower, lawn mower, and gas grill as gifts for the buyer. On the Burlington line, this is a lovely place to call home! No need to wait for an open house. Call for an appointment, it's easy to show.
Location
State MA
County Middlesex
Area Pinehurst
Zoning 1
Direction Route 3A to Summer St
Rooms
Family Room Closet, Window(s) - Bay/Bow/Box
Basement Crawl Space, Bulkhead, Sump Pump
Primary Bedroom Level Second
Kitchen Flooring - Stone/Ceramic Tile, Countertops - Stone/Granite/Solid
Interior
Heating Baseboard, Natural Gas
Cooling Window Unit(s)
Flooring Tile, Carpet, Hardwood
Appliance Range, Refrigerator, Washer, Dryer, Electric Water Heater, Utility Connections for Gas Range, Utility Connections for Gas Oven, Utility Connections for Gas Dryer
Laundry First Floor
Basement Type Crawl Space, Bulkhead, Sump Pump
Exterior
Exterior Feature Storage
Pool Above Ground
Community Features Public Transportation, Shopping, Medical Facility, Laundromat, House of Worship, Public School
Utilities Available for Gas Range, for Gas Oven, for Gas Dryer
Roof Type Shingle
Total Parking Spaces 2
Garage No
Private Pool true
Building
Lot Description Flood Plain, Level
Foundation Block
Sewer Public Sewer
Water Public
Architectural Style Gambrel /Dutch
Schools
Elementary Schools Ditson
Middle Schools Locke
High Schools Bmhs, Shawsheen
Others
Acceptable Financing Contract
Listing Terms Contract
Read Less Info
Want to know what your home might be worth? Contact us for a FREE valuation!

Our team is ready to help you sell your home for the highest possible price ASAP
Bought with Dani Fleming's MAPropertiesOnline Team • Leading Edge Real Estate



