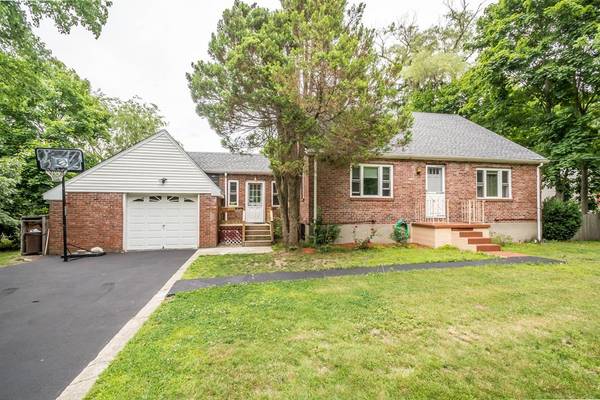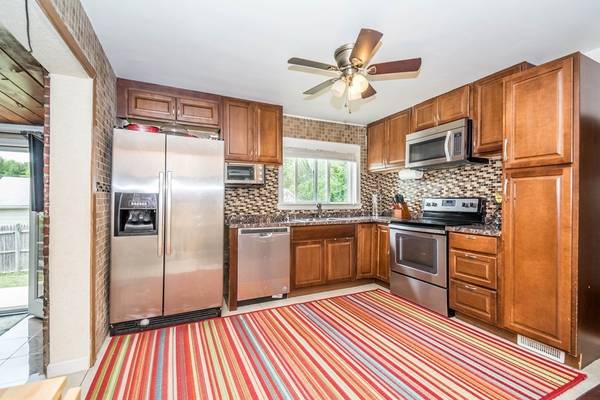For more information regarding the value of a property, please contact us for a free consultation.
Key Details
Sold Price $400,000
Property Type Single Family Home
Sub Type Single Family Residence
Listing Status Sold
Purchase Type For Sale
Square Footage 2,060 sqft
Price per Sqft $194
MLS Listing ID 72356349
Sold Date 08/31/18
Style Cape
Bedrooms 4
Full Baths 2
HOA Y/N false
Year Built 1955
Annual Tax Amount $4,867
Tax Year 2018
Lot Size 8,712 Sqft
Acres 0.2
Property Description
Open house Saturday July 7th @ 12-2pm @ 114 York St Stoughton! Looking for a bigger home with nothing to do but move in and enjoy life? Then look no further, this Beautifully remodeled Cape is in a quiet child friendly neighborhood. Living Room with wood burning fireplace. Gorgeous kitchen with tile flooring and stainless-steel appliances. Over the past few years many updates have been done including the roof, renovated kitchen and updated bathrooms, electrical and more! The finished basement provides additional space and is used as a game room. Hardwood flooring throughout the main levels. Minutes away from major highways and the commuter rail making this the commuters dream home. The backyard is fenced in and is perfect for those summertime BBQ's. Don't wait before it's too late, homes of this caliber do not last long!
Location
State MA
County Norfolk
Zoning RC
Direction GPS, Mapquest, Waze App
Rooms
Family Room Closet, Flooring - Stone/Ceramic Tile
Basement Full, Finished, Partially Finished
Primary Bedroom Level Second
Dining Room Flooring - Stone/Ceramic Tile
Kitchen Flooring - Stone/Ceramic Tile
Interior
Interior Features Closet, Mud Room, Loft
Heating Forced Air, Oil
Cooling Central Air
Flooring Tile, Hardwood, Flooring - Stone/Ceramic Tile, Flooring - Hardwood
Fireplaces Number 1
Appliance Range, Oil Water Heater, Utility Connections for Electric Range, Utility Connections for Electric Dryer
Laundry Flooring - Stone/Ceramic Tile, In Basement, Washer Hookup
Basement Type Full, Finished, Partially Finished
Exterior
Garage Spaces 1.0
Fence Fenced
Community Features Public Transportation, Shopping, Park, Highway Access, House of Worship, Public School, T-Station
Utilities Available for Electric Range, for Electric Dryer, Washer Hookup
Roof Type Shingle, Rubber
Total Parking Spaces 3
Garage Yes
Building
Lot Description Corner Lot, Flood Plain
Foundation Concrete Perimeter
Sewer Public Sewer
Water Public
Others
Senior Community false
Read Less Info
Want to know what your home might be worth? Contact us for a FREE valuation!

Our team is ready to help you sell your home for the highest possible price ASAP
Bought with Jean Vitalien • Home America Realty & Investments



