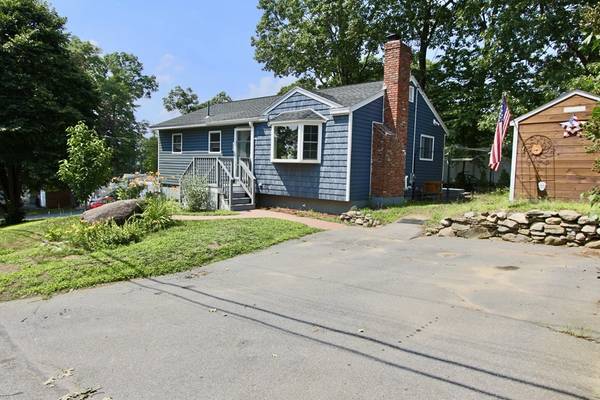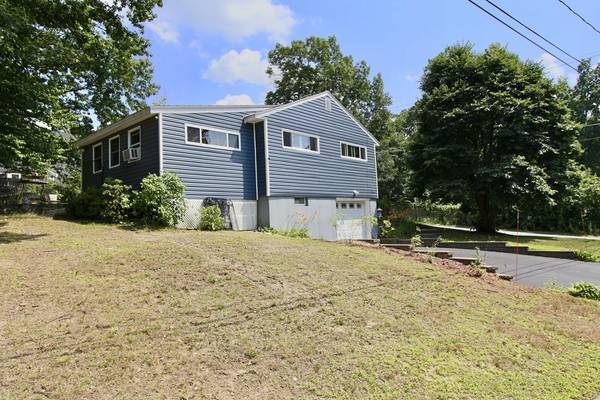For more information regarding the value of a property, please contact us for a free consultation.
Key Details
Sold Price $331,625
Property Type Single Family Home
Sub Type Single Family Residence
Listing Status Sold
Purchase Type For Sale
Square Footage 1,238 sqft
Price per Sqft $267
Subdivision Long Pond Area
MLS Listing ID 72356483
Sold Date 08/27/18
Style Ranch
Bedrooms 2
Full Baths 1
Half Baths 1
HOA Y/N false
Year Built 1960
Annual Tax Amount $3,283
Tax Year 2018
Property Description
Must See 2 bedroom Ranch with *garage in desirable Long Pond neighborhood! Lovely home, ready to move right in! Many updates flooring in kitchen and tiled bath, fresh paint throughout the home, Unique wood burning stone fireplace with granite mantle in the living room with dinning area that opens to the bright spacious kitchen and family room, Enjoy the open floor plan on main level of the home with beautiful gleaming hardwood floors, New Maintenance free siding, roof 8 years young, tankless water heater, generator hook-up, Lower level can be finished for additional living space/3rd bedroom/Man/Women cave/playroom, So many possibilities to add your personal touch Spacious yard with Reeds Ferry storage shed. Expansive rear deck Perfect for entertaining friends and family - Just in time for summer BBQ's. Partial views of Long Pond and beautiful sunsets from the back yard. Don't miss out on making this delightful home yours. Long Pond beach rights (Garage will need some finishing touches)
Location
State MA
County Middlesex
Zoning RES
Direction Mammoth Road to Passaconway 1/4 mile home on right side with sign on property.
Rooms
Basement Full, Partially Finished
Primary Bedroom Level First
Dining Room Flooring - Wood
Kitchen Flooring - Vinyl, Countertops - Stone/Granite/Solid, Countertops - Upgraded, Remodeled
Interior
Interior Features Bonus Room
Heating Baseboard, Natural Gas
Cooling Wall Unit(s)
Flooring Carpet, Laminate, Hardwood
Fireplaces Number 1
Fireplaces Type Living Room
Appliance Range, Dishwasher, Range Hood, Tank Water Heaterless, Utility Connections for Gas Range, Utility Connections for Gas Oven, Utility Connections for Electric Dryer
Laundry Washer Hookup
Basement Type Full, Partially Finished
Exterior
Exterior Feature Storage, Professional Landscaping, Garden
Garage Spaces 1.0
Fence Fenced/Enclosed, Fenced
Community Features Shopping, Park, Public School
Utilities Available for Gas Range, for Gas Oven, for Electric Dryer, Washer Hookup
Waterfront Description Beach Front, Beach Access, Lake/Pond, 0 to 1/10 Mile To Beach
Roof Type Shingle
Total Parking Spaces 6
Garage Yes
Waterfront Description Beach Front, Beach Access, Lake/Pond, 0 to 1/10 Mile To Beach
Building
Lot Description Corner Lot
Foundation Concrete Perimeter
Sewer Public Sewer
Water Public
Architectural Style Ranch
Schools
Elementary Schools Pawtucketville
Middle Schools Lakeview Jr
High Schools Dracut Sr High
Others
Senior Community false
Read Less Info
Want to know what your home might be worth? Contact us for a FREE valuation!

Our team is ready to help you sell your home for the highest possible price ASAP
Bought with Chris Dudzic • Lamacchia Realty, Inc.



