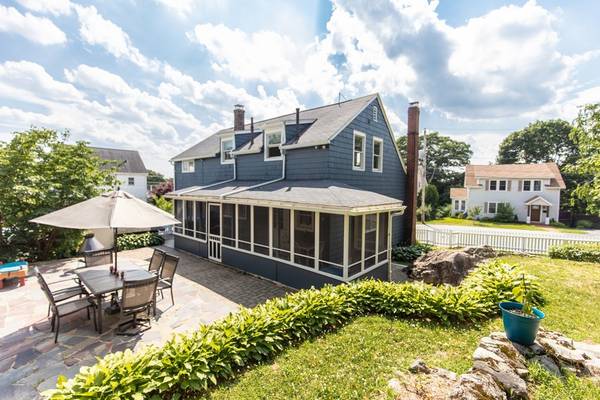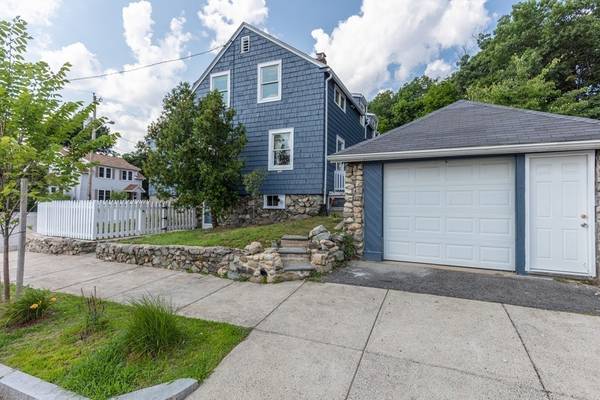For more information regarding the value of a property, please contact us for a free consultation.
Key Details
Sold Price $611,000
Property Type Single Family Home
Sub Type Single Family Residence
Listing Status Sold
Purchase Type For Sale
Square Footage 1,824 sqft
Price per Sqft $334
MLS Listing ID 72356544
Sold Date 08/20/18
Style Colonial
Bedrooms 4
Full Baths 1
Half Baths 1
Year Built 1920
Annual Tax Amount $4,369
Tax Year 2018
Lot Size 5,662 Sqft
Acres 0.13
Property Description
29 Fellsview Avenue is the right home, in the right place and now is the time! Four bedrooms all on the second floor, one and a half baths and lovely all over. This impeccably maintained colonial offers spacious rooms that are light and bright. Large living and family rooms are perfect for spending quality time and entertaining friends and family. Enjoy the large screened in porch which leads out to the fenced-in backyard featuring a slate patio. 29 Fellsview just feels like home and is perfectly located to meet all commuters needs - Easy highway access and few minutes walk to MBTA including a bus to Wellington and express bus to Boston. Adventure and Summer fun await within the nearby Middlesex Fells Reservation with miles of hiking trails or cool off with fellow Medford residents at Wrights Pond. Nestled at the corner of Fellsview Ave and the cul-de-sac at Hatch St, 29 Fellsview is the home that you've been waiting for! Schedule your showing today!
Location
State MA
County Middlesex
Area North Medford
Zoning Res
Direction Fulton Street or Fellsway West to Fulton Spring Road to Fellsview
Rooms
Family Room Bathroom - Half, Ceiling Fan(s), Flooring - Hardwood, Exterior Access
Basement Full, Partially Finished
Primary Bedroom Level Second
Dining Room Closet/Cabinets - Custom Built, Flooring - Hardwood
Kitchen Flooring - Hardwood, Countertops - Upgraded
Interior
Interior Features Recessed Lighting, Bonus Room
Heating Steam, Oil, Fireplace(s)
Cooling Window Unit(s)
Flooring Tile, Hardwood, Flooring - Stone/Ceramic Tile
Fireplaces Number 1
Appliance Range, Dishwasher, Refrigerator, Gas Water Heater, Tank Water Heaterless, Utility Connections for Electric Range, Utility Connections for Electric Oven, Utility Connections for Electric Dryer
Laundry Electric Dryer Hookup, Washer Hookup, In Basement
Basement Type Full, Partially Finished
Exterior
Exterior Feature Rain Gutters
Garage Spaces 1.0
Fence Fenced
Community Features Public Transportation, Shopping, Pool, Tennis Court(s), Park, Walk/Jog Trails, Golf, Medical Facility, Laundromat, Bike Path, Conservation Area, Highway Access, House of Worship, Private School, Public School, T-Station, University
Utilities Available for Electric Range, for Electric Oven, for Electric Dryer, Washer Hookup
Waterfront Description Beach Front, Lake/Pond, 1/2 to 1 Mile To Beach
Roof Type Shingle
Total Parking Spaces 2
Garage Yes
Waterfront Description Beach Front, Lake/Pond, 1/2 to 1 Mile To Beach
Building
Lot Description Corner Lot
Foundation Stone
Sewer Public Sewer
Water Public
Architectural Style Colonial
Schools
Elementary Schools Roberts
Middle Schools Andrews/Mcglynn
High Schools Medford High
Others
Acceptable Financing Contract
Listing Terms Contract
Read Less Info
Want to know what your home might be worth? Contact us for a FREE valuation!

Our team is ready to help you sell your home for the highest possible price ASAP
Bought with Meg Steere • Century 21 Commonwealth



