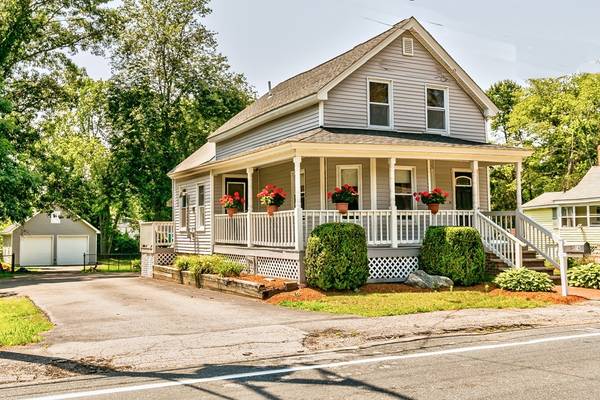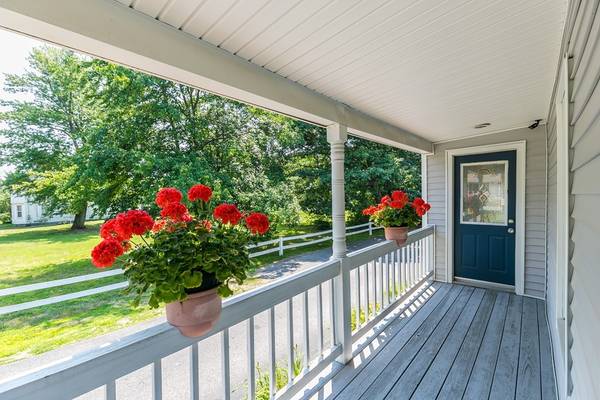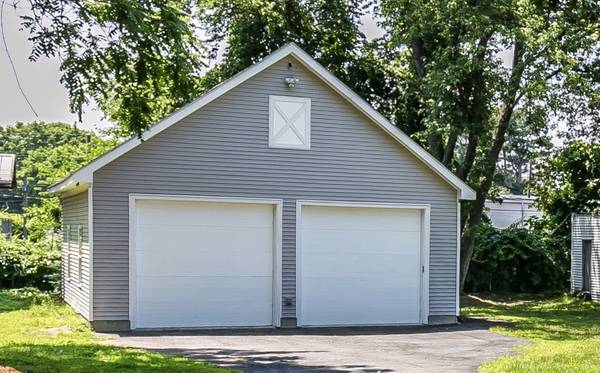For more information regarding the value of a property, please contact us for a free consultation.
Key Details
Sold Price $410,000
Property Type Single Family Home
Sub Type Single Family Residence
Listing Status Sold
Purchase Type For Sale
Square Footage 1,469 sqft
Price per Sqft $279
MLS Listing ID 72356613
Sold Date 09/24/18
Style Colonial
Bedrooms 3
Full Baths 1
HOA Y/N false
Year Built 1900
Annual Tax Amount $4,338
Tax Year 2018
Lot Size 0.550 Acres
Acres 0.55
Property Description
We have a winner here folks! This wonderful 3-4 bedroom home with a welcoming wrap around farmer's porch sits on a huge level lot. Hardwood flooring, laminate, and ceramic tile throughout!!! The vaulted kitchen offers a plenty of cabinets, a peninsula and a breakfast bar. The formal DR offers a pellet stove, a door to the farmer's porch, and is open to the living room. There are 3 bedrooms on the 2nd floor all with ceiling fans. There is a mud room and a laundry room. At the rear of the home on the first level is the family rm/4th bedroom (just needs a closet). This room is spacious & offers recessed lighting, a ceiling fan & sliders to a deck w/ a retractable awning. THE GARAGE! WOW! If you're a carpenter, car enthusiast, or just want a huge garage for storage, this is it! Set to the rear of the lot this new 36'X28' garage has power and 10' doors! Conveniece is key: Close to routes 495 & 3, the commuter rail is at the end of the street, shopping is a short distance away!
Location
State MA
County Middlesex
Zoning 3
Direction Mt Pleasant to Billerica, Ave
Rooms
Family Room Ceiling Fan(s), Flooring - Laminate, Balcony / Deck, Recessed Lighting, Slider
Basement Full, Interior Entry
Primary Bedroom Level Second
Dining Room Wood / Coal / Pellet Stove, Ceiling Fan(s), Closet, Flooring - Hardwood
Kitchen Cathedral Ceiling(s), Ceiling Fan(s), Flooring - Stone/Ceramic Tile
Interior
Interior Features Mud Room
Heating Forced Air, Natural Gas
Cooling Central Air
Flooring Tile, Laminate, Hardwood
Appliance Range, Dishwasher, Microwave, Gas Water Heater, Tank Water Heater, Water Heater, Utility Connections for Gas Oven, Utility Connections for Gas Dryer
Laundry Flooring - Stone/Ceramic Tile, First Floor, Washer Hookup
Basement Type Full, Interior Entry
Exterior
Exterior Feature Storage
Garage Spaces 4.0
Community Features Public Transportation, Shopping, Highway Access, T-Station
Utilities Available for Gas Oven, for Gas Dryer, Washer Hookup
Roof Type Shingle
Total Parking Spaces 10
Garage Yes
Building
Lot Description Level
Foundation Concrete Perimeter, Stone
Sewer Public Sewer
Water Public
Architectural Style Colonial
Read Less Info
Want to know what your home might be worth? Contact us for a FREE valuation!

Our team is ready to help you sell your home for the highest possible price ASAP
Bought with Jacqueline Veri • Century 21 Commonwealth



