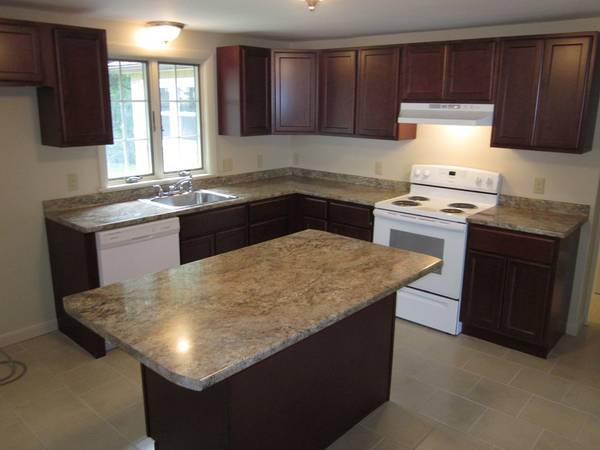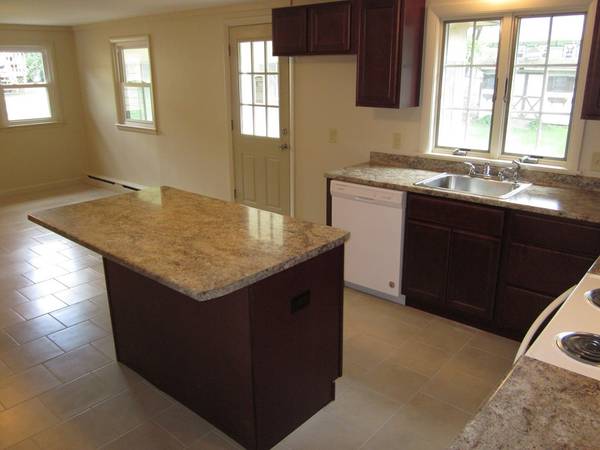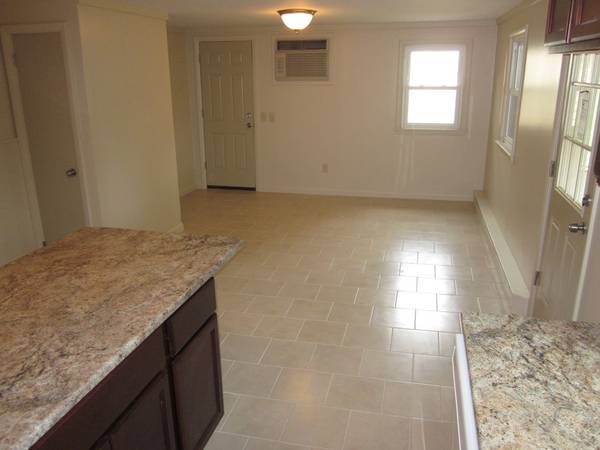For more information regarding the value of a property, please contact us for a free consultation.
Key Details
Sold Price $244,900
Property Type Single Family Home
Sub Type Single Family Residence
Listing Status Sold
Purchase Type For Sale
Square Footage 1,456 sqft
Price per Sqft $168
Subdivision Quiet Dead-End Road So Close To Rt.395 Access!
MLS Listing ID 72356624
Sold Date 08/16/18
Style Ranch
Bedrooms 3
Full Baths 1
Half Baths 1
Year Built 1959
Annual Tax Amount $2,675
Tax Year 2018
Lot Size 9,147 Sqft
Acres 0.21
Property Description
TCP HOMES INC. HAS LENT ITS HAND TO THIS WONDERFULLY REFRESHED&REINVIGORATED HOME!PERFECT FOR THE FIRST-TIME HOME BUYER OR DOWNSIZER! THE BRICK PATH LEADS TO A CHARMING RANCH W ATT. GARAGE, NEWER ROOF&GUTTERS!THE OPEN FLOOR PLAN WELCOMES W/THE EXPANSIVE LIVING RM&PERFECT FOR ENTERTAINING TILED KITCHEN.MODERN CHERRY CABINETS W/A FABULOUS KITCHEN ISLAND THAT AWAITS YOUR INNER CHEF!GREAT PREP AREA!THE DINING AREA IS ENORMOUS~READY FOR YOUR NEXT PARTY!BRAND NEW SEPTIC SYSTEM,FURNACE,WINDOWS,1/2 BATH,EXT& INT DOORS.UPDATED,ELECTRIC,PLUMBING,FULL BATH.FRESHLY PAINTED&HARDWOODS THROUGHOUT!AC WALL UNITS MAKE IT COOL!THE LIGHT-FILLED SUN PORCH LEADS TO A NEWLY SEEDED YARD,LIGHT THE BBQ! AMPLE SHED ROOM FOR YOUR GARDENING TOOLS. THE DEAD END STREET PRESENTS THIS FAMILY~FRIENDLY NEIGHBORHOOD, READY FOR A WALK&SAFER BIKE RIDING! AWESOME RT. 395 ACCESS! CALL SHOWINGTIME FOR AN APPT!
Location
State MA
County Worcester
Zoning SFR-12
Direction Rt.395 or Main St. to Rt. 12 to Nancy
Rooms
Basement Full, Interior Entry, Bulkhead, Concrete
Primary Bedroom Level Main
Dining Room Closet, Flooring - Stone/Ceramic Tile, Open Floorplan, Remodeled
Kitchen Closet, Flooring - Stone/Ceramic Tile, Dining Area, Countertops - Upgraded, Kitchen Island, Breakfast Bar / Nook, Cabinets - Upgraded, Exterior Access, Open Floorplan, Remodeled
Interior
Interior Features Sun Room
Heating Baseboard, Oil
Cooling Wall Unit(s)
Flooring Wood, Tile, Hardwood
Appliance Range, Dishwasher, Tank Water Heaterless, Utility Connections for Electric Oven, Utility Connections for Electric Dryer
Laundry Gas Dryer Hookup, Washer Hookup, In Basement
Basement Type Full, Interior Entry, Bulkhead, Concrete
Exterior
Exterior Feature Rain Gutters, Storage, Garden
Garage Spaces 1.0
Community Features Shopping, Medical Facility, Laundromat, Highway Access, Private School, Public School
Utilities Available for Electric Oven, for Electric Dryer, Washer Hookup
Waterfront Description Beach Front, Lake/Pond, 1 to 2 Mile To Beach
Roof Type Shingle
Total Parking Spaces 1
Garage Yes
Waterfront Description Beach Front, Lake/Pond, 1 to 2 Mile To Beach
Building
Lot Description Level
Foundation Concrete Perimeter
Sewer Private Sewer
Water Public
Architectural Style Ranch
Schools
Elementary Schools Park Ave
Middle Schools Webster
High Schools Webster
Read Less Info
Want to know what your home might be worth? Contact us for a FREE valuation!

Our team is ready to help you sell your home for the highest possible price ASAP
Bought with Pamela Therrien • Orbit Realty



