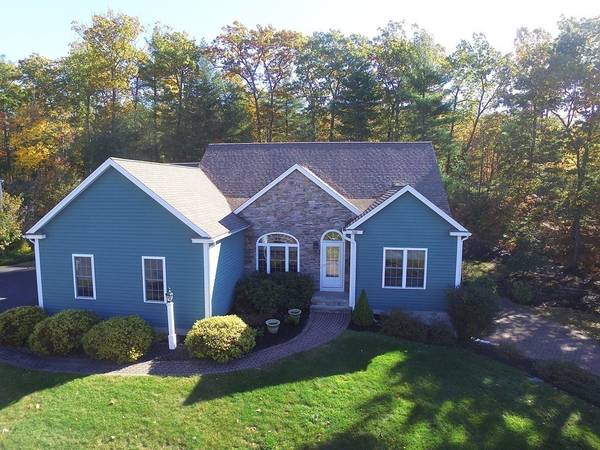For more information regarding the value of a property, please contact us for a free consultation.
Key Details
Sold Price $479,900
Property Type Single Family Home
Sub Type Single Family Residence
Listing Status Sold
Purchase Type For Sale
Square Footage 2,276 sqft
Price per Sqft $210
MLS Listing ID 72356764
Sold Date 09/28/18
Style Ranch
Bedrooms 2
Full Baths 2
Half Baths 1
HOA Fees $60/mo
HOA Y/N true
Year Built 2005
Annual Tax Amount $8,048
Tax Year 2018
Lot Size 0.780 Acres
Acres 0.78
Property Description
Pristine one owner contemporary ranch on professionally landscaped lot w/irrigation system, in the VERY desirable Eagle Ridge at Lancaster, an over 55+ community! A detached single family home. This stone front Washington model with side porch offers 2,276 GLA, 9' ceilings, hardwood floors, custom moldings, wonderful upgrades, built-ins and finish work. The great room has a welcoming gas fireplace, and hardwood flooring, The kitchen boasts custom cabinetry, walk-in pantry, is fully applianced and has Corian counters. There is a formal dining room w/wainscoting, which is perfect for entertaining. Master. bdrm w/spacious bath, and walk-in custom closet. Full sized 2 car garage, Briggs & Stratton standby generator, walk-out basement to the private patio, with custom awning, overlooking the lush landscaped lot, complete this amazing home! This is one level living at its best!
Location
State MA
County Worcester
Zoning Residentia
Direction Sterling Road to Mary Catherine to the end take a right onto Nicholas to #300 on left
Rooms
Basement Full
Primary Bedroom Level First
Dining Room Flooring - Hardwood, Wainscoting
Kitchen Flooring - Stone/Ceramic Tile, Dining Area, Pantry, Countertops - Upgraded, Breakfast Bar / Nook, Open Floorplan, Recessed Lighting
Interior
Interior Features Closet, Slider, Office, Sun Room, Den
Heating Forced Air, Natural Gas
Cooling Central Air
Flooring Tile, Carpet, Hardwood, Flooring - Hardwood, Flooring - Stone/Ceramic Tile, Flooring - Wall to Wall Carpet
Fireplaces Number 1
Fireplaces Type Living Room
Appliance Range, Dishwasher, Disposal, Microwave, Refrigerator, Washer, Dryer, Propane Water Heater, Tank Water Heaterless, Plumbed For Ice Maker, Utility Connections for Electric Range, Utility Connections for Electric Dryer
Laundry Washer Hookup
Basement Type Full
Exterior
Exterior Feature Rain Gutters, Professional Landscaping, Sprinkler System, Garden, Stone Wall
Garage Spaces 2.0
Community Features Shopping, Walk/Jog Trails, Golf, Medical Facility, Conservation Area, Highway Access
Utilities Available for Electric Range, for Electric Dryer, Washer Hookup, Icemaker Connection
Roof Type Shingle
Total Parking Spaces 2
Garage Yes
Building
Lot Description Wooded, Underground Storage Tank
Foundation Concrete Perimeter
Sewer Public Sewer
Water Public
Architectural Style Ranch
Others
Senior Community true
Read Less Info
Want to know what your home might be worth? Contact us for a FREE valuation!

Our team is ready to help you sell your home for the highest possible price ASAP
Bought with Tracey Pintabona • Century 21 North East



