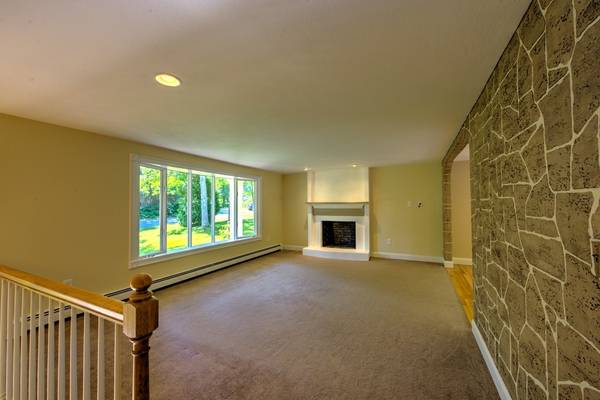For more information regarding the value of a property, please contact us for a free consultation.
Key Details
Sold Price $369,900
Property Type Single Family Home
Sub Type Single Family Residence
Listing Status Sold
Purchase Type For Sale
Square Footage 2,098 sqft
Price per Sqft $176
MLS Listing ID 72357365
Sold Date 09/07/18
Style Raised Ranch
Bedrooms 4
Full Baths 3
HOA Y/N false
Year Built 1973
Annual Tax Amount $4,126
Tax Year 2018
Lot Size 0.600 Acres
Acres 0.6
Property Description
Move right into this Light & Bright, 4BR, 3BA Home a Short Bike Ride away from a Sandy Beach. Sited on a Beautifully Landscaped 0.6 acre Corner Lot, this not so Ordinary Raised Ranch features a Columned Front Porch with Southern Charm. The Home has 2098 Square Feet of Living Space & an Open Concept Feel. The Living Room on the Main Level has a Bay Window, Fireplace & opens to the Eat In Kitchen & a Breakfast Bar. A Slider to the Deck & Backyard makes it easy for Entertaining & Lounging. All Bedrooms have New Carpeting & Master also has a Full Master Bathroom. The Lower Level features a Family Room with Walk In Closet & Full Bath, 4th Bedroom or Office, Mudroom, Laundry Area & Access to the Heated Garage. Professional Landscaping, Irrigation, 10x12 Shed with Double Doors, Swing Set, & a Fire Pit add to the Beauty of the Back Yard. Approx. dates: Septic (2016), Windows (2011), Hot Water Tank (2011), Boiler (2010) & Roof (2007). Lovingly cared for & ready for New Buyers.
Location
State MA
County Barnstable
Zoning R-2
Direction Route 130 to Snake Pond Road - right to Meredith - right on Emerald
Rooms
Family Room Bathroom - Full, Walk-In Closet(s), Flooring - Wall to Wall Carpet, Cable Hookup, Recessed Lighting
Basement Full, Finished, Walk-Out Access, Interior Entry, Garage Access
Primary Bedroom Level First
Kitchen Flooring - Hardwood, Dining Area, Countertops - Upgraded, Breakfast Bar / Nook, Deck - Exterior, Exterior Access, Recessed Lighting, Remodeled, Slider
Interior
Heating Baseboard, Natural Gas
Cooling None
Flooring Tile, Carpet, Hardwood
Fireplaces Number 2
Fireplaces Type Family Room, Living Room
Appliance Range, Dishwasher, Microwave, Refrigerator, Tank Water Heater
Laundry Flooring - Stone/Ceramic Tile, In Basement
Basement Type Full, Finished, Walk-Out Access, Interior Entry, Garage Access
Exterior
Exterior Feature Rain Gutters, Storage, Professional Landscaping, Sprinkler System
Garage Spaces 1.0
Community Features Public Transportation, Shopping, Park, Golf, Medical Facility, Laundromat, Conservation Area, Highway Access, Public School
Waterfront Description Beach Front, Lake/Pond, 1 to 2 Mile To Beach, Beach Ownership(Public)
Roof Type Shingle
Total Parking Spaces 5
Garage Yes
Waterfront Description Beach Front, Lake/Pond, 1 to 2 Mile To Beach, Beach Ownership(Public)
Building
Lot Description Corner Lot, Level
Foundation Concrete Perimeter
Sewer Inspection Required for Sale
Water Public
Architectural Style Raised Ranch
Schools
Elementary Schools Forestdale
Middle Schools Oak Ridge
High Schools Sandwich High
Others
Senior Community false
Acceptable Financing Contract
Listing Terms Contract
Read Less Info
Want to know what your home might be worth? Contact us for a FREE valuation!

Our team is ready to help you sell your home for the highest possible price ASAP
Bought with Lauren Scioletti • William Raveis R.E. & Home Services



