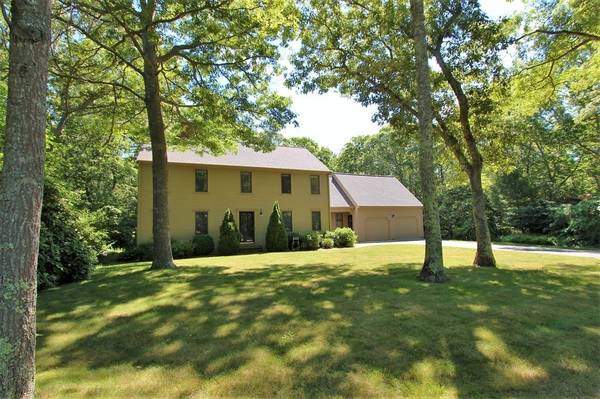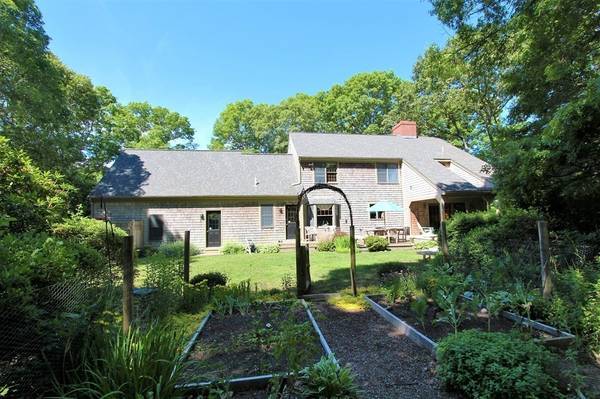For more information regarding the value of a property, please contact us for a free consultation.
Key Details
Sold Price $545,000
Property Type Single Family Home
Sub Type Single Family Residence
Listing Status Sold
Purchase Type For Sale
Square Footage 3,000 sqft
Price per Sqft $181
MLS Listing ID 72357707
Sold Date 09/28/18
Style Colonial
Bedrooms 4
Full Baths 2
Half Baths 1
Year Built 1985
Annual Tax Amount $6,776
Tax Year 2018
Lot Size 0.700 Acres
Acres 0.7
Property Description
Classic 3,000 sq ft Colonial w/deeded beach rights & abutting conservation, in 'Rolling Ridge Farms'. This move-in ready 4B, 2.5BA home has been extremely well maintained & offers so much charm throughout. Features include 3 fireplaces, pine wood floors, custom wainscoting, 1st flr laundry room/office & large country style eat-in kitchen w/breakfast bar, built-ins & dining area w/window seat. There is a formal dining room & a formal living room w/a fireplace + a fireplaced family room w/french doors to the covered rear porch, deck & very private rear yard w/enclosed garden & custom outdoor shower. The 2nd floor offers a spacious master suite w/fireplace, walk-in closet & updated private bath w/glassed shower + two additional bedrooms, den & a play/entertainment rm. This home is warm & inviting, featuring a great floor plan to entertain inside & out. Additional features include a covered entry porch, 2 car garage, gas heat/central A/C & newer roof/siding. Located on a cul-de-sac street.
Location
State MA
County Barnstable
Zoning R-2
Direction Great Hill Rd to Highfield to Harvest.
Rooms
Family Room Beamed Ceilings, Flooring - Wood, French Doors, Deck - Exterior, Exterior Access
Basement Full, Interior Entry
Primary Bedroom Level Second
Dining Room Flooring - Wood
Kitchen Beamed Ceilings, Flooring - Stone/Ceramic Tile, Flooring - Wood, Window(s) - Bay/Bow/Box, Dining Area, Breakfast Bar / Nook, Country Kitchen, Open Floorplan, Stainless Steel Appliances, Wine Chiller
Interior
Interior Features Den, Bonus Room, Home Office
Heating Forced Air, Natural Gas
Cooling Central Air
Flooring Wood, Tile, Carpet
Fireplaces Number 3
Fireplaces Type Family Room, Living Room, Master Bedroom
Appliance Oven, Dishwasher, Microwave, Countertop Range, Wine Refrigerator, Tank Water Heater
Laundry First Floor
Basement Type Full, Interior Entry
Exterior
Exterior Feature Professional Landscaping, Outdoor Shower
Garage Spaces 2.0
Community Features Shopping, Golf, Conservation Area, Highway Access
Waterfront Description Beach Front, Lake/Pond, Walk to, 1/10 to 3/10 To Beach, Beach Ownership(Deeded Rights)
Roof Type Shingle
Total Parking Spaces 4
Garage Yes
Waterfront Description Beach Front, Lake/Pond, Walk to, 1/10 to 3/10 To Beach, Beach Ownership(Deeded Rights)
Building
Lot Description Cul-De-Sac, Level
Foundation Concrete Perimeter
Sewer Private Sewer
Water Public
Architectural Style Colonial
Read Less Info
Want to know what your home might be worth? Contact us for a FREE valuation!

Our team is ready to help you sell your home for the highest possible price ASAP
Bought with Marie Souza • Cape Cod Real Estate Services



