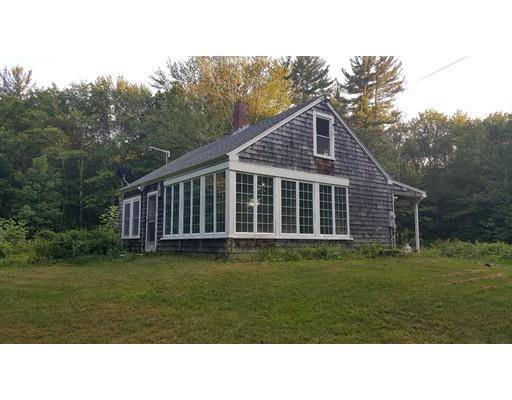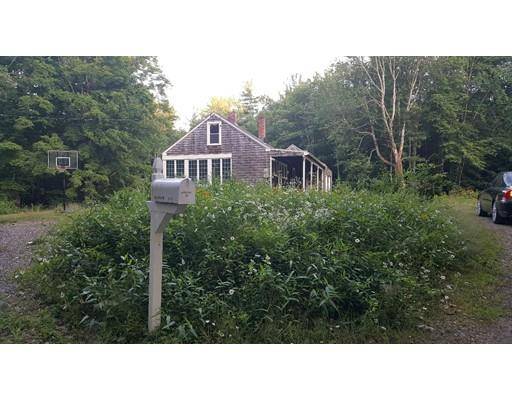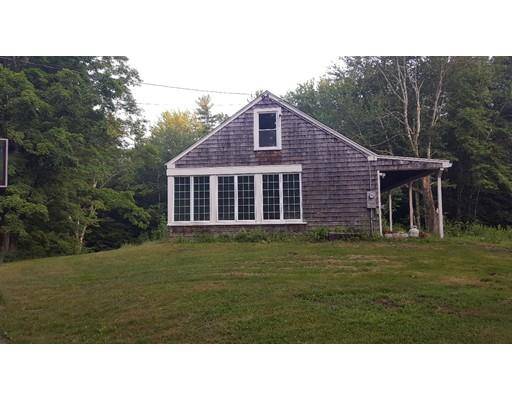For more information regarding the value of a property, please contact us for a free consultation.
Key Details
Sold Price $165,000
Property Type Single Family Home
Sub Type Single Family Residence
Listing Status Sold
Purchase Type For Sale
Square Footage 1,125 sqft
Price per Sqft $146
MLS Listing ID 72357843
Sold Date 02/01/19
Style Cottage
Bedrooms 2
Full Baths 1
HOA Y/N false
Year Built 1950
Annual Tax Amount $3,961
Tax Year 2017
Lot Size 136.000 Acres
Acres 136.0
Property Description
LARGE ACREAGE WITH CHARMING COTTAGE . THE LIVING ROOM HAS SLATE FLOORS, SOURCED LOCALLY AND BARDBOARD WALLS WITH LOTS OF WINDOWS. A COZY KITCHEN WITH A NICE SIZED DINING ROOM WITH BARNBOARD WALLS AND A BRICK FIREPLACE WITH NEWLY INSTALLED WOODSTOVE INSERT. TWO AMPLE SIZED BEDROOMS ROUND OUT THIS CUTE COTTAGE. THERE IS A TWO CAR ATTACHED GARAGE ALONG WITH LARGE STORAGE SHEDS ON THE PROPERTY. A NICE SIZED POND NEAR THE HOUSE, USED FOR SWIMMIMG IN THE PAST. THE PROPERTY CONTAINS 136 ACRES MORE OR LESS AND ABUTTS STATE PROPERTY. IT HAS DISCONTINUED ROADS WHICH CAN BE USED FOR TRAIL RIDING, SNOWMOBILING, ATV'S OR HIKING AND CROSS COUNTRY SKIING. THIS IS A NATURE LOVER'S PARADISE LOCATED ON A DEAD END YOU ARE SURROUNDED BY PEACE AND QUIET!
Location
State MA
County Franklin
Zoning Res.
Direction Rt.78, Hokanum, right on Wendell, Left Shepardson Rd, left of Chestnut Hill Road turns to W. Wilson
Rooms
Basement Partial, Bulkhead, Sump Pump
Primary Bedroom Level First
Dining Room Flooring - Wood, Window(s) - Picture, Exterior Access, Open Floorplan
Kitchen Flooring - Wood, Countertops - Paper Based
Interior
Interior Features Other
Heating Baseboard, Electric Baseboard
Cooling None
Flooring Wood, Vinyl, Pine, Stone / Slate
Fireplaces Number 1
Fireplaces Type Living Room
Appliance Range, Refrigerator, Washer, Dryer, Electric Water Heater, Utility Connections for Electric Range, Utility Connections for Electric Oven, Utility Connections for Electric Dryer
Laundry Washer Hookup
Basement Type Partial, Bulkhead, Sump Pump
Exterior
Exterior Feature Rain Gutters, Storage, Garden
Garage Spaces 2.0
Community Features Shopping, Walk/Jog Trails, Conservation Area, Public School
Utilities Available for Electric Range, for Electric Oven, for Electric Dryer, Washer Hookup
Roof Type Shingle
Total Parking Spaces 5
Garage Yes
Building
Lot Description Wooded, Cleared, Gentle Sloping, Level, Sloped, Other
Foundation Concrete Perimeter
Sewer Private Sewer
Water Private
Others
Acceptable Financing Contract
Listing Terms Contract
Read Less Info
Want to know what your home might be worth? Contact us for a FREE valuation!

Our team is ready to help you sell your home for the highest possible price ASAP
Bought with John Fikoski • Keller Williams Realty Greater Worcester



