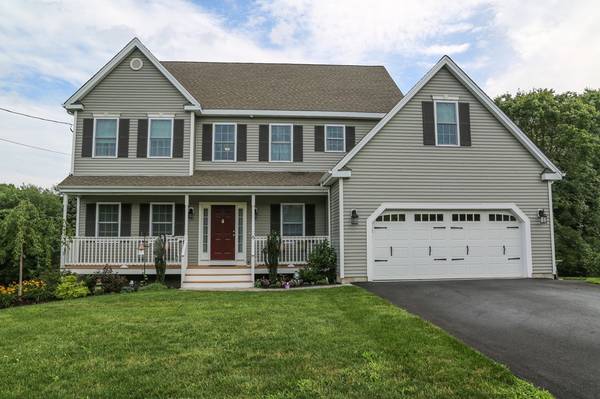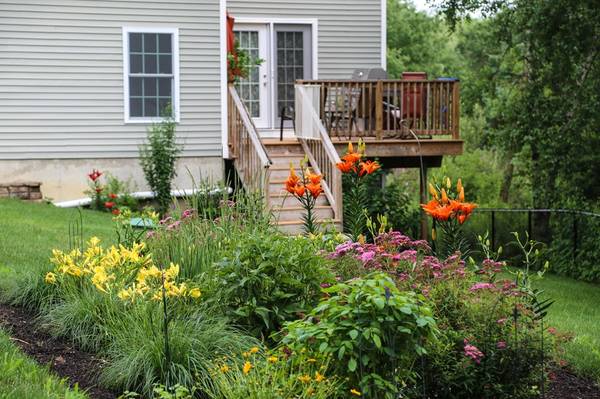For more information regarding the value of a property, please contact us for a free consultation.
Key Details
Sold Price $455,000
Property Type Single Family Home
Sub Type Single Family Residence
Listing Status Sold
Purchase Type For Sale
Square Footage 2,237 sqft
Price per Sqft $203
MLS Listing ID 72357932
Sold Date 10/22/18
Style Colonial
Bedrooms 2
Full Baths 2
Half Baths 1
HOA Y/N false
Year Built 2016
Annual Tax Amount $6,196
Tax Year 2018
Lot Size 1.100 Acres
Acres 1.1
Property Description
Come see this spectacular colonial with 2 Bedrooms and large finished BONUS room. This two year young home features an open concept floor plan, central air, sprinklers, a beautiful kitchen complete with center island, and breakfast nook, leading to a gorgeous living room that showcases an awesome fire place that turns on and off with the flip of a switch. Buyers will love the french doors that lead to a private deck overlooking lush green grass and beautiful flower beds. Upstairs you will be wowed by the master bedroom with it's awesome corner soaking tub and walk in closet. Bedroom number two is equally as impressive in size and space, with bright sunny windows for lots of natural light. A second full private bath and impressive laundry room are on this level for added convince. If all of that is not enough there is a bonus room/office space that is a must see plus a huge full, walk out basement waiting for finishes to create even more living space.
Location
State MA
County Norfolk
Zoning Res.
Direction Jenks St., Right Tp Locust St., Left on to :Pulaski Blvd. Right on Center St. Right to Fox Run Rd.
Rooms
Basement Full, Walk-Out Access, Interior Entry, Concrete, Unfinished
Primary Bedroom Level Second
Dining Room Flooring - Hardwood, Chair Rail
Kitchen Flooring - Hardwood, Dining Area, Countertops - Stone/Granite/Solid, Kitchen Island, Cabinets - Upgraded, Stainless Steel Appliances, Gas Stove
Interior
Interior Features Bonus Room
Heating Central, Forced Air, Propane
Cooling Central Air
Flooring Hardwood, Flooring - Hardwood
Fireplaces Number 1
Fireplaces Type Living Room
Appliance Range, Dishwasher, Microwave, Washer, Dryer, Propane Water Heater, Utility Connections for Gas Range
Laundry Flooring - Stone/Ceramic Tile, Electric Dryer Hookup, Second Floor
Basement Type Full, Walk-Out Access, Interior Entry, Concrete, Unfinished
Exterior
Exterior Feature Rain Gutters, Professional Landscaping, Sprinkler System
Garage Spaces 2.0
Community Features Shopping, Walk/Jog Trails, Bike Path, Conservation Area, Highway Access
Utilities Available for Gas Range
Roof Type Shingle
Total Parking Spaces 2
Garage Yes
Building
Lot Description Level
Foundation Concrete Perimeter
Sewer Private Sewer
Water Public
Others
Senior Community false
Acceptable Financing Contract
Listing Terms Contract
Read Less Info
Want to know what your home might be worth? Contact us for a FREE valuation!

Our team is ready to help you sell your home for the highest possible price ASAP
Bought with Martha Gagnon • Keller Williams Realty Leading Edge



