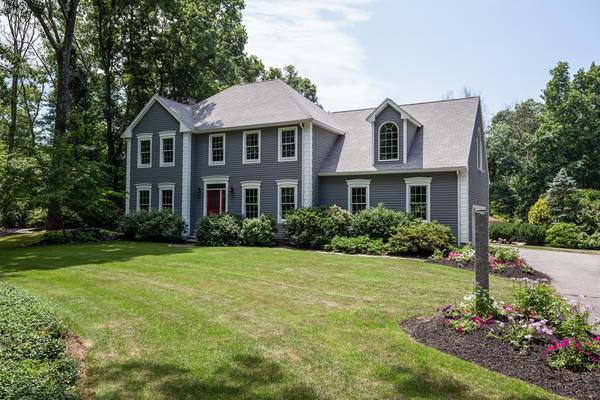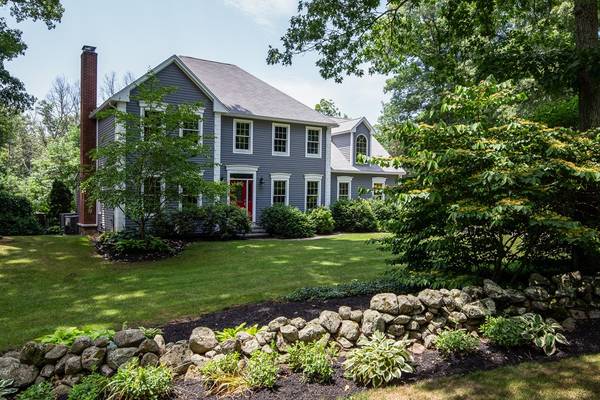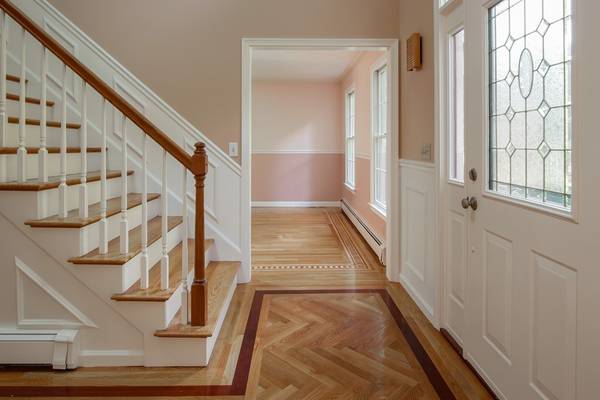For more information regarding the value of a property, please contact us for a free consultation.
Key Details
Sold Price $590,000
Property Type Single Family Home
Sub Type Single Family Residence
Listing Status Sold
Purchase Type For Sale
Square Footage 3,173 sqft
Price per Sqft $185
Subdivision South Street Estates
MLS Listing ID 72357991
Sold Date 12/12/18
Style Colonial
Bedrooms 3
Full Baths 2
Half Baths 1
Year Built 1992
Annual Tax Amount $9,699
Tax Year 2018
Lot Size 1.900 Acres
Acres 1.9
Property Description
Beautiful one family owned colonial situated on stunning 1.9acres featuring lush landscaping, fish pond, gazebo, and in ground pool! Inside you'll find a fully remodeled modern kitchen (featured in SubZero Magazine) w/state of the art sub zero appliances, gas cooktop, oversized refrigerator and separate freezer along w/an oversized beverage center. FR features a beautiful stone fireplace and built in desks. Hardwoods throughout, replaced roof ('08), newer high end Viessman furnace and hot water heater ('10) newer windows/azec trim ('08), replaced upstairs AC unit ('12) - downstairs ('17)! Remodeled 2nd bathroom upstairs w/programmable shower feature, heated towel rack and more ('10)! Fabulous bonus room w/palladium windows and a partially finished LL and easy access to basement from either the garage or the interior of the home. Pool liner replaced ('13) &heater ('16). A must see home that is priced to sell! Sellers also offering $1k incentive bonus to Buyer's agent!
Location
State MA
County Worcester
Zoning 5
Direction Rte 140/Medon Street/ R on South/L on Plumbley and home is on the right
Rooms
Family Room Cathedral Ceiling(s), Flooring - Hardwood
Basement Full, Partially Finished, Interior Entry, Garage Access
Primary Bedroom Level Second
Dining Room Flooring - Hardwood, Wainscoting
Kitchen Flooring - Hardwood, Dining Area, Countertops - Stone/Granite/Solid, Kitchen Island, Wet Bar, Breakfast Bar / Nook, Exterior Access, Recessed Lighting, Remodeled
Interior
Interior Features Ceiling - Cathedral, Bonus Room
Heating Baseboard, Oil
Cooling Central Air
Flooring Flooring - Wall to Wall Carpet, Flooring - Hardwood
Fireplaces Number 1
Fireplaces Type Family Room
Appliance Oil Water Heater
Basement Type Full, Partially Finished, Interior Entry, Garage Access
Exterior
Exterior Feature Rain Gutters, Sprinkler System
Garage Spaces 2.0
Fence Fenced/Enclosed, Fenced
Pool In Ground
Community Features Walk/Jog Trails, Golf, Conservation Area, Highway Access, Public School
Total Parking Spaces 4
Garage Yes
Private Pool true
Building
Lot Description Wooded
Foundation Concrete Perimeter
Sewer Private Sewer
Water Public
Architectural Style Colonial
Read Less Info
Want to know what your home might be worth? Contact us for a FREE valuation!

Our team is ready to help you sell your home for the highest possible price ASAP
Bought with Robbi Rubenstein • RE/MAX Best Choice



