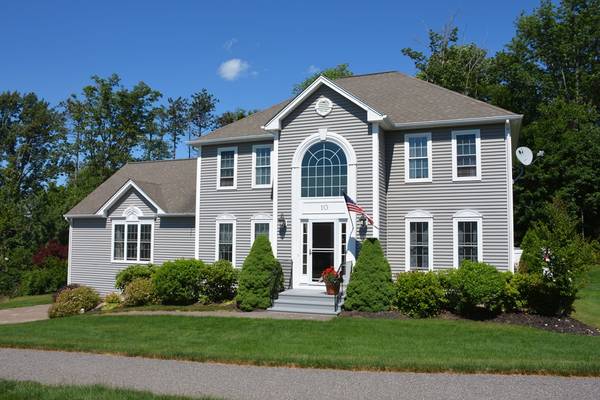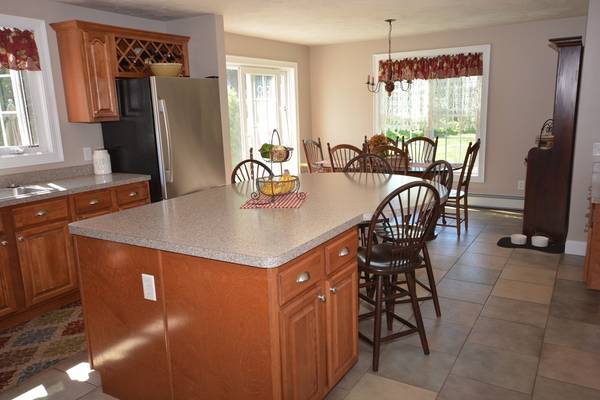For more information regarding the value of a property, please contact us for a free consultation.
Key Details
Sold Price $454,900
Property Type Single Family Home
Sub Type Single Family Residence
Listing Status Sold
Purchase Type For Sale
Square Footage 2,744 sqft
Price per Sqft $165
Subdivision Brunelle West
MLS Listing ID 72358183
Sold Date 09/25/18
Style Colonial
Bedrooms 5
Full Baths 2
Half Baths 1
HOA Y/N false
Year Built 2005
Annual Tax Amount $6,450
Tax Year 2017
Lot Size 0.460 Acres
Acres 0.46
Property Description
View Mt Manadonock sunsets from your home!... This beautifully maintained 5 bed 2 & 1/2 bath home with 2 car drive under garage, features a large fully applianced eat in kitchen with 2 pantries, keyhole island, workspace, and plenty of natural light. Cathedraled family room with propane fireplace, dining room with newly refinished HW floors. 5th bedroom and 1/2 bath all on first floor. Second floor features 4 beds and 2 full baths. Finished basement contains 25x24 family/game room with laminate wood flooring and a wet bar! The yard is beautifully landscaped complete with irrigation system,storage shed, fire pit, and a very spacious stamped concrete patio for you to enjoy the outdoors.
Location
State MA
County Worcester
Zoning Res
Direction 122A to Pomogussett Road (RT 56) Left on Brunelle Left onto Marjorie
Rooms
Family Room Flooring - Wall to Wall Carpet
Basement Full, Finished, Garage Access
Primary Bedroom Level Second
Dining Room Flooring - Hardwood
Kitchen Flooring - Stone/Ceramic Tile, Dining Area, Pantry, Kitchen Island, Breakfast Bar / Nook, Stainless Steel Appliances
Interior
Interior Features Central Vacuum, Wet Bar, Wired for Sound
Heating Baseboard, Oil, Electric
Cooling None
Flooring Tile, Carpet, Hardwood, Wood Laminate
Fireplaces Number 1
Fireplaces Type Family Room
Appliance Range, Dishwasher, Disposal, Microwave, Refrigerator, Vacuum System, Tank Water Heaterless, Utility Connections for Electric Range
Basement Type Full, Finished, Garage Access
Exterior
Exterior Feature Storage, Sprinkler System
Garage Spaces 2.0
Utilities Available for Electric Range
Roof Type Shingle
Total Parking Spaces 2
Garage Yes
Building
Lot Description Level
Foundation Concrete Perimeter
Sewer Public Sewer
Water Public
Architectural Style Colonial
Schools
Elementary Schools Naquag/Glenwood
Middle Schools Central Tree
High Schools Wachusett
Read Less Info
Want to know what your home might be worth? Contact us for a FREE valuation!

Our team is ready to help you sell your home for the highest possible price ASAP
Bought with Libby Hamill • Berkshire Hathaway HomeServices Stephan Real Estate



